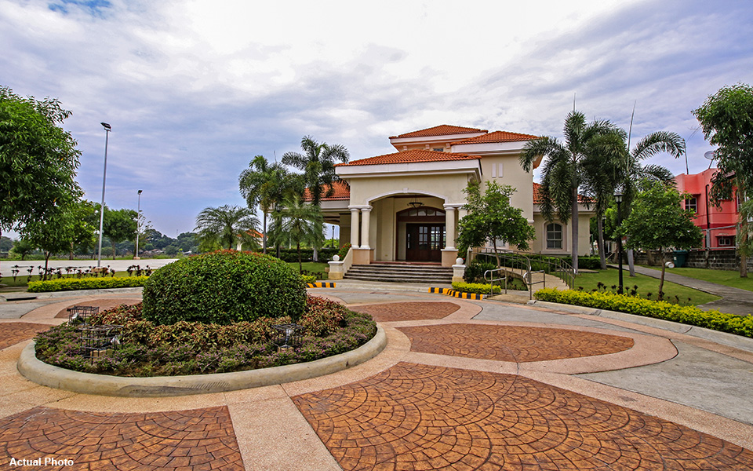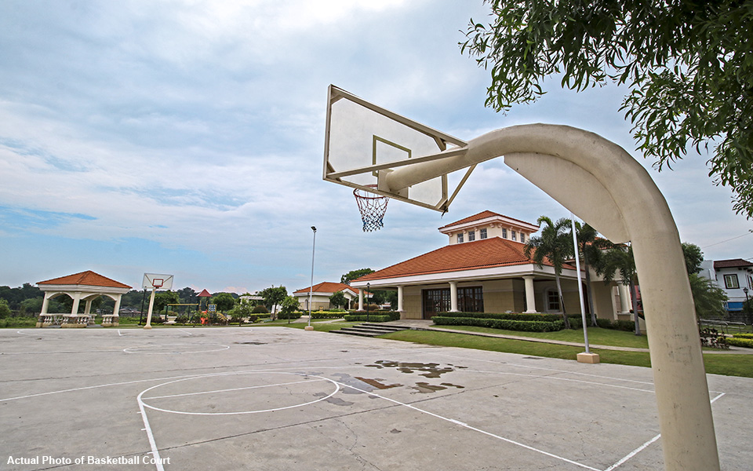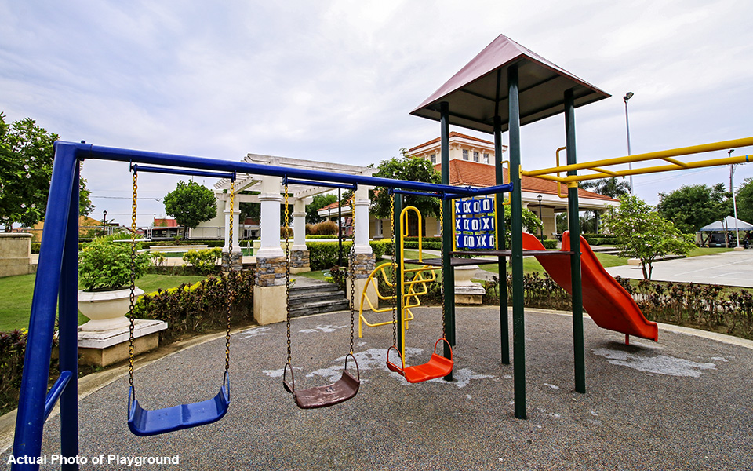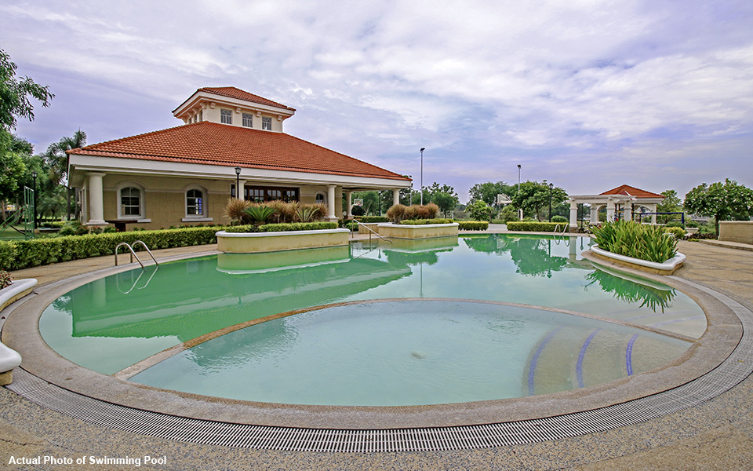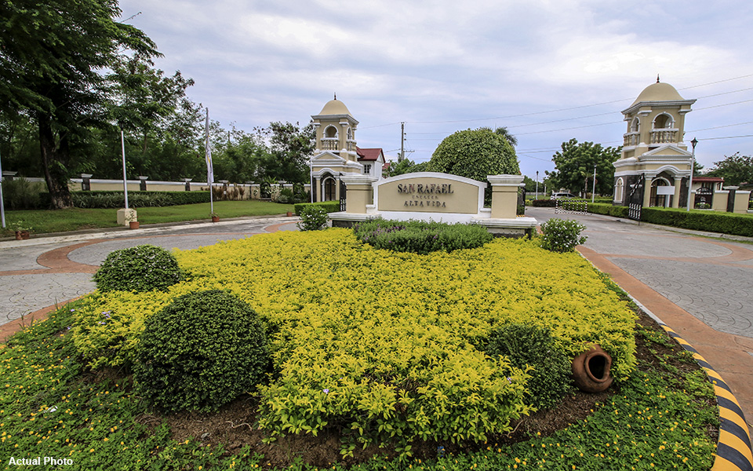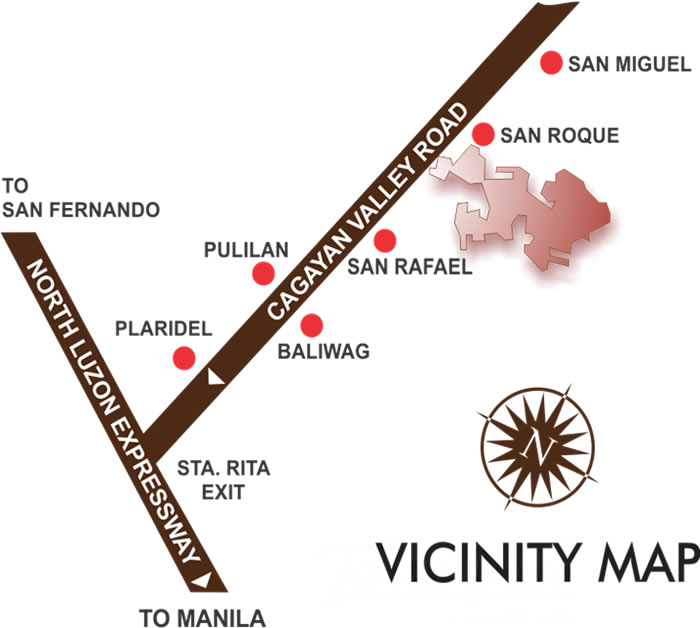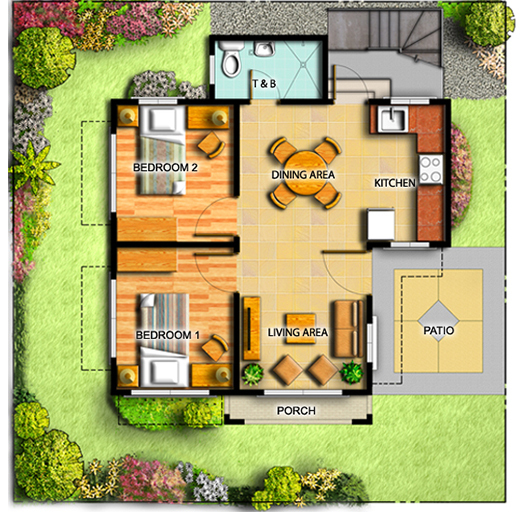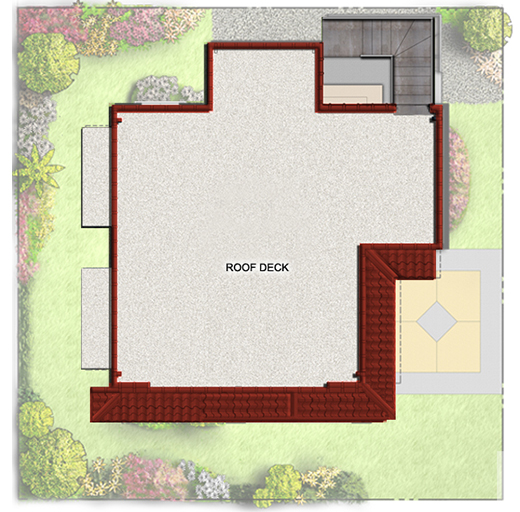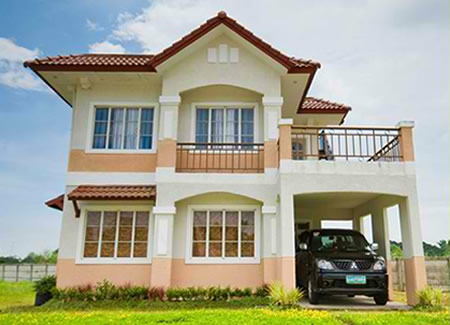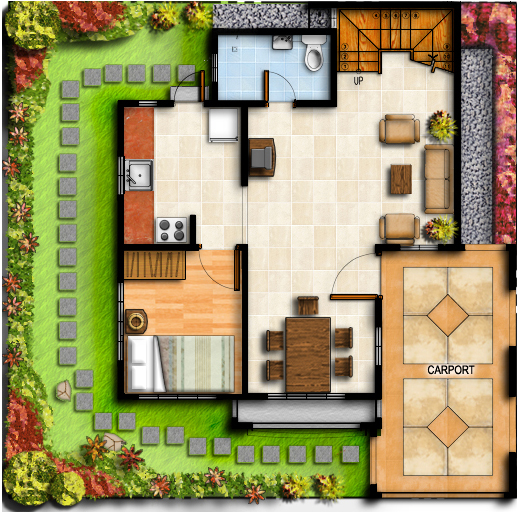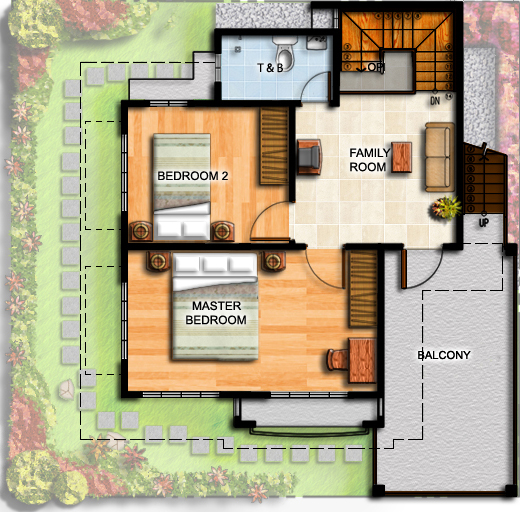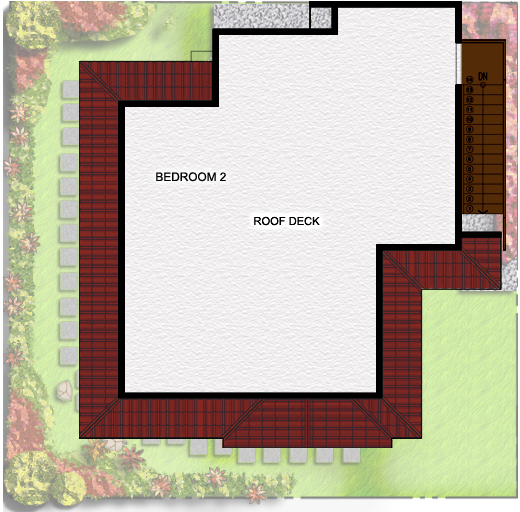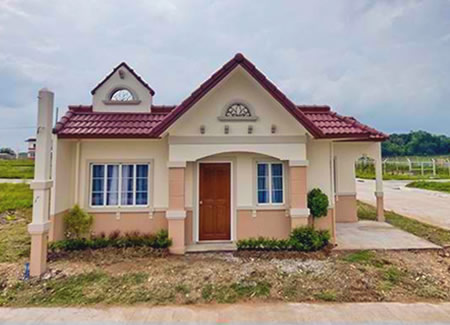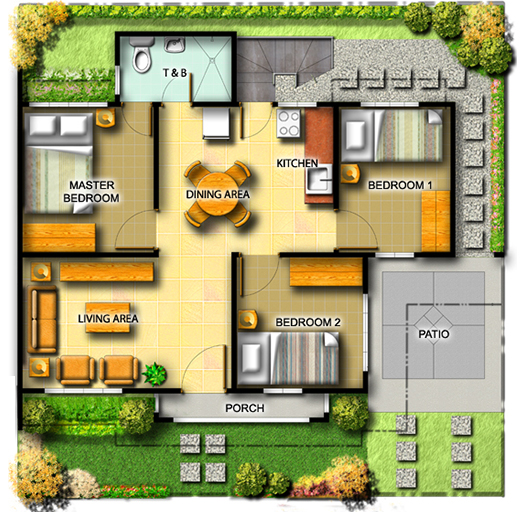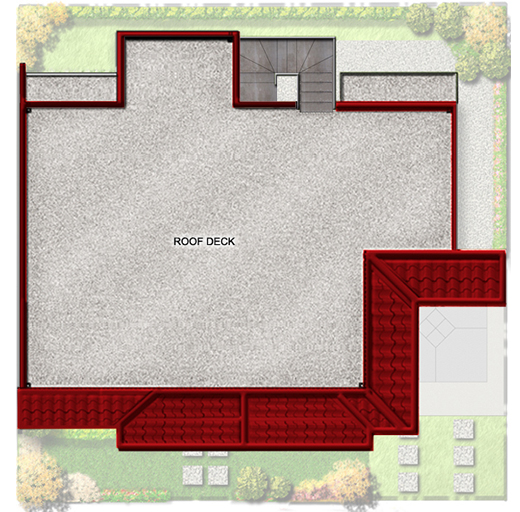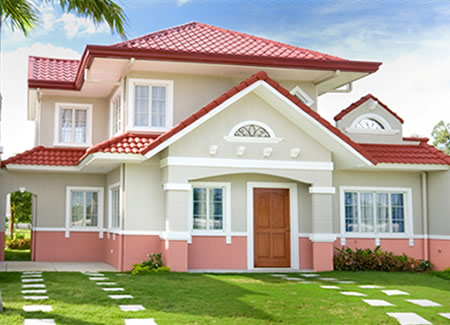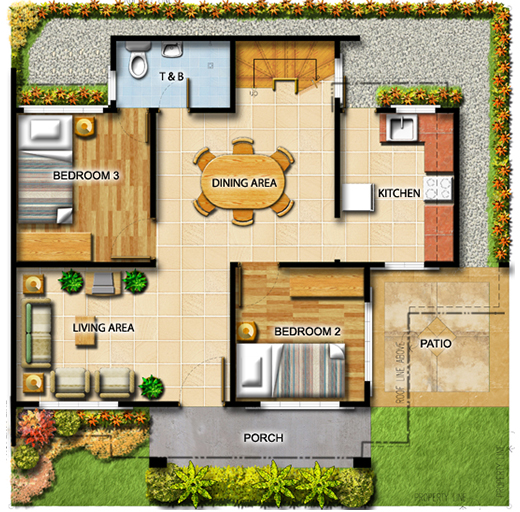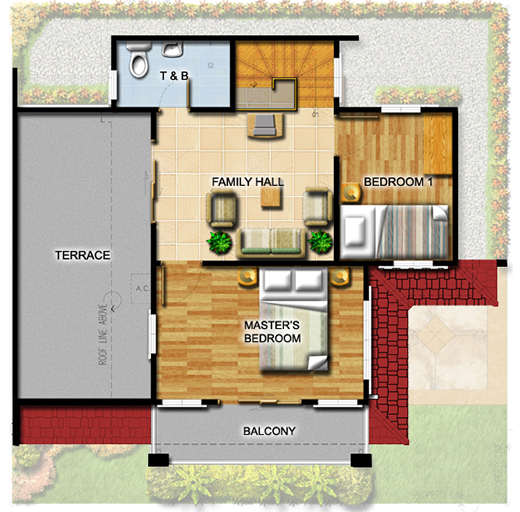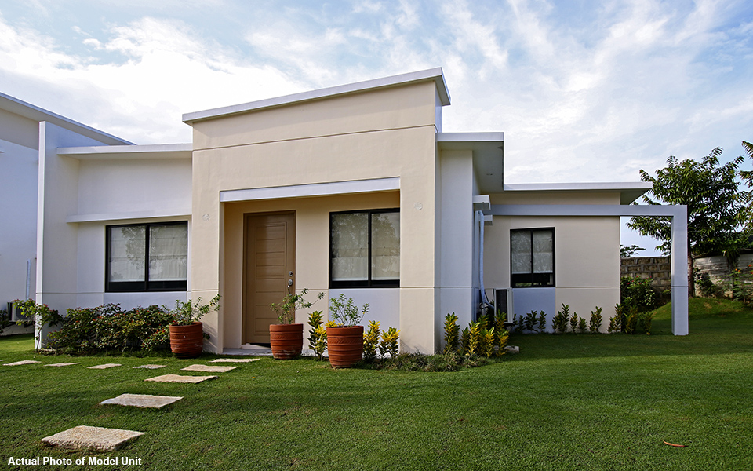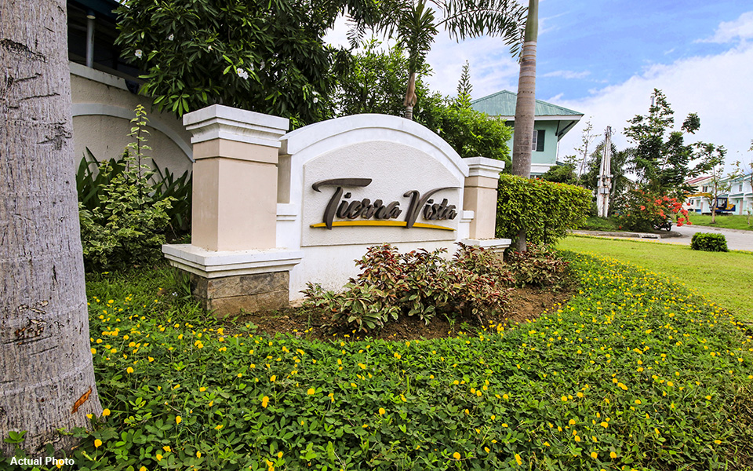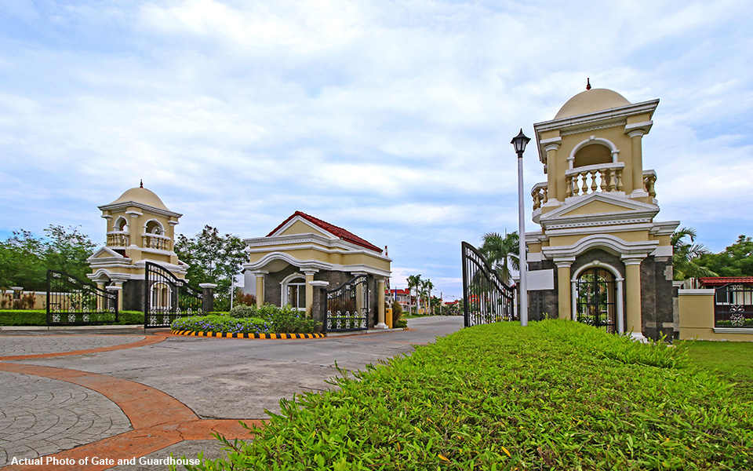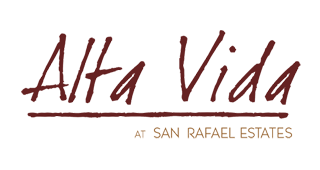
San Rafael Estates is Filinvest Land, Inc.’s pioneering development located in Brgy. San Roque, San Rafael, Bulacan. It is just 10 minutes away from Bulacan’s SM Baliuag.
With an initial land area of more than 64 hectares, this premier development will have its residential and commercial components, providing owners essential needs at their doorstep.
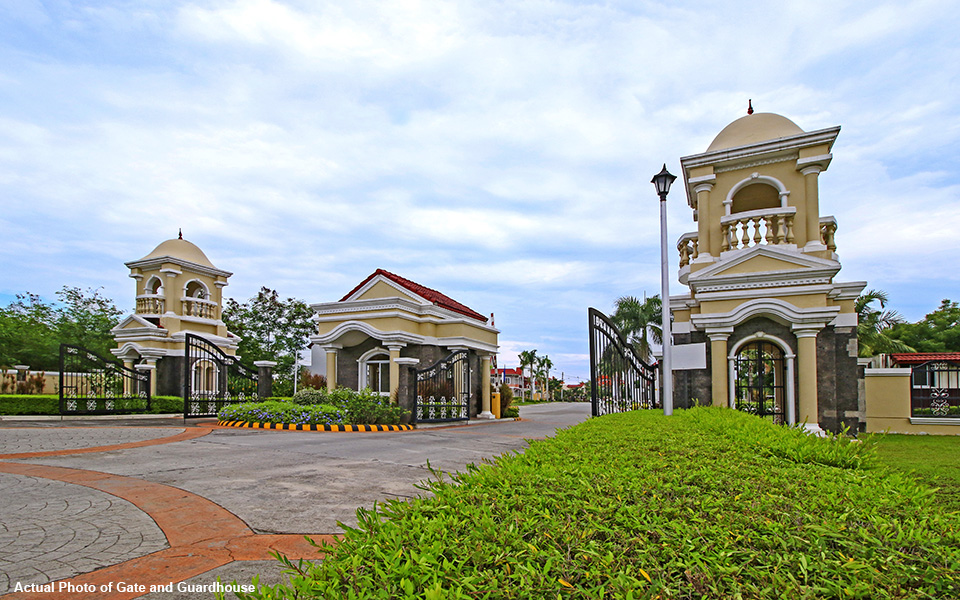
For announcement purposes only.
All details are subject to change without prior notice and do not form part of an offer or contract.
FEATURES & AMENITIES
LOCATION
Easily Accessible
With its main access along the Maharlika Highway, San Rafael Estates is accessible 24/7. Accessibility is never a problem as there are public transports that ply route day and night.
Strategically Located
San Rafael Estates boasts of a location that is free from the hassles of the city yet proximate from the province’s main attractions.
The project site is approximately 52 kilometers from Balintawak. The average travel time from Manila is appoximately 1.5 hr.
SITE DEVELOPMENT PLAN
San Rafael Estates is carefully designed to be a complete community.
• Occupies 64 hectares of prime property
• Composed of the themed residential communities of Alta Vida, Verna and Tierra Vista
• Consists of a school and commercial strip
• Features wide road networks, parks, and open spaces
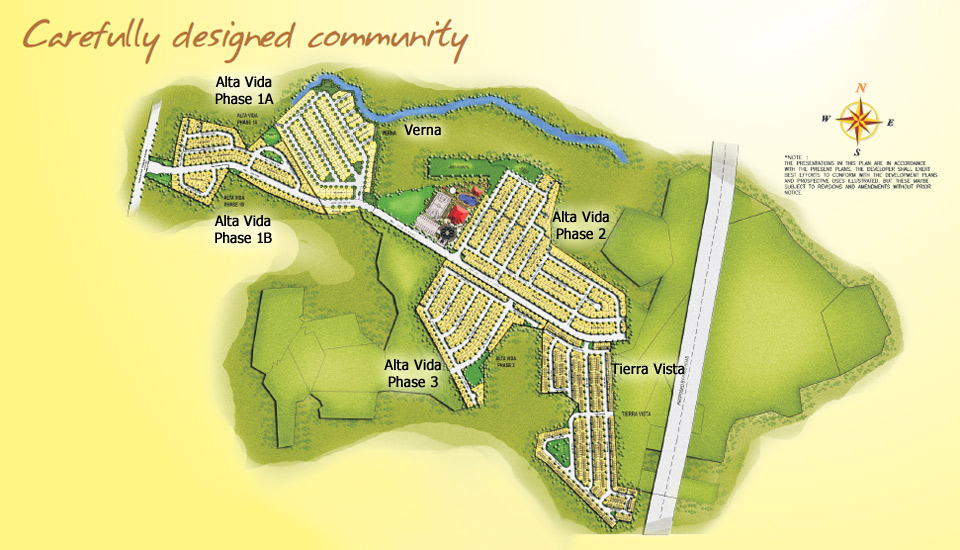
FLOOR PLAN
Molave- Spanish Mediterranean
Forward-looking families will find the perfect home in Molave, which has a roof deck and is ready for a second floor.
Total Floor Area: 93 sqm / Typical lot area: 120 sqm
Features: 2 Bedrooms; Toilet and Bath; Patio; Living and Dining Area; Roof Deck; Kitchen
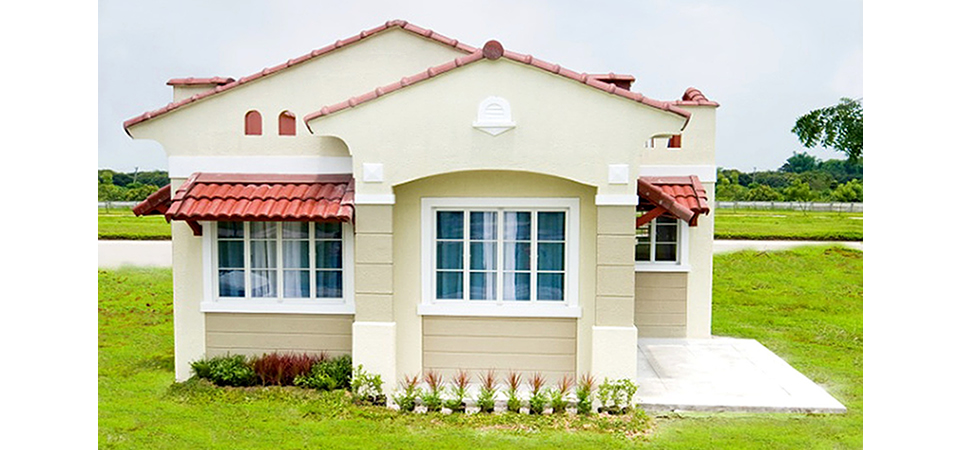
Cypress 2
Walnut
