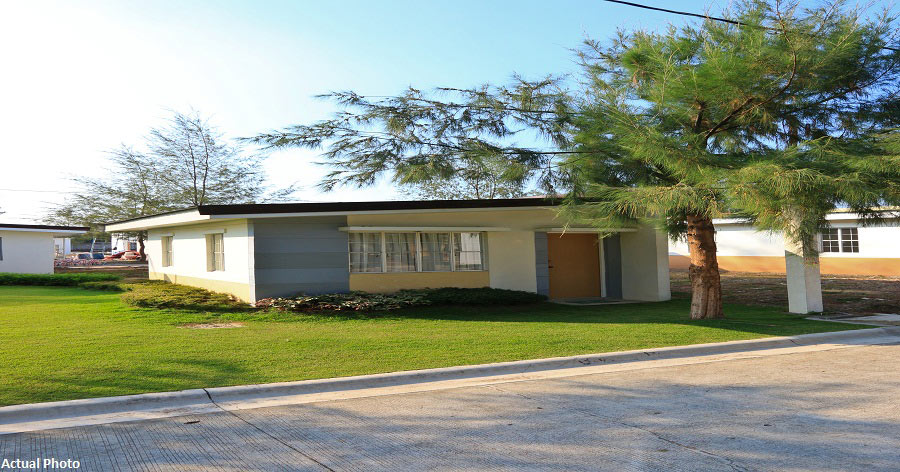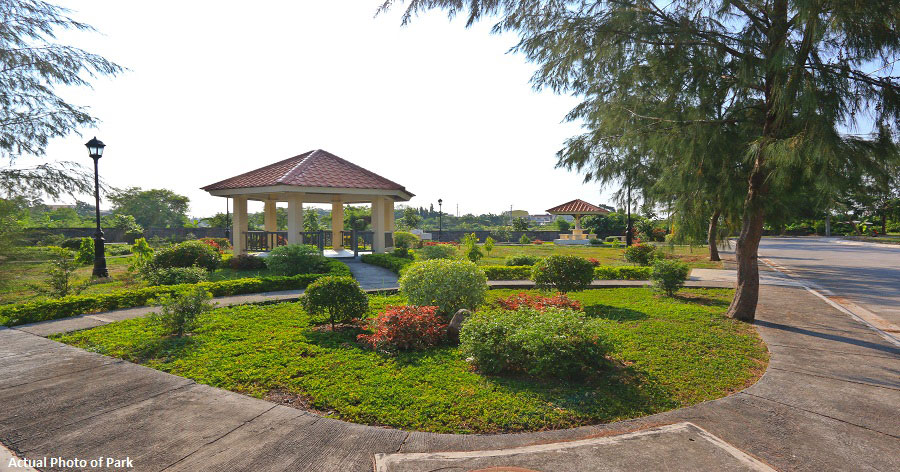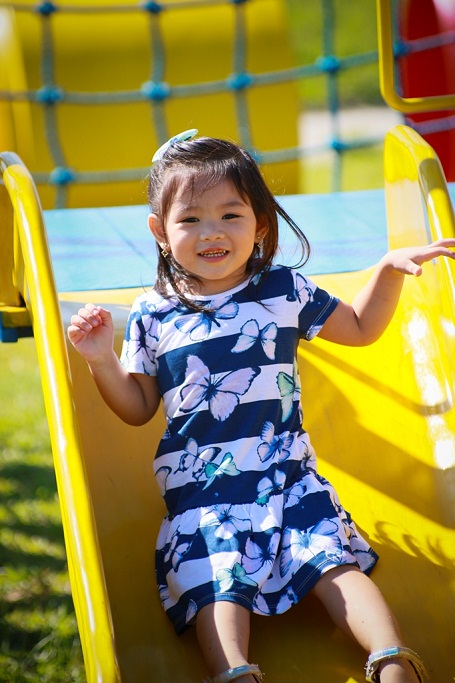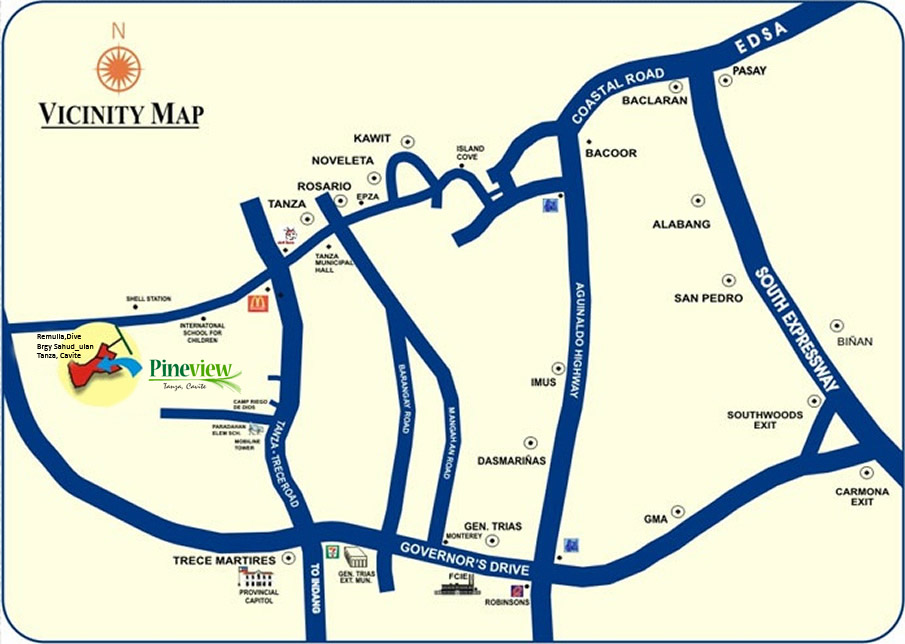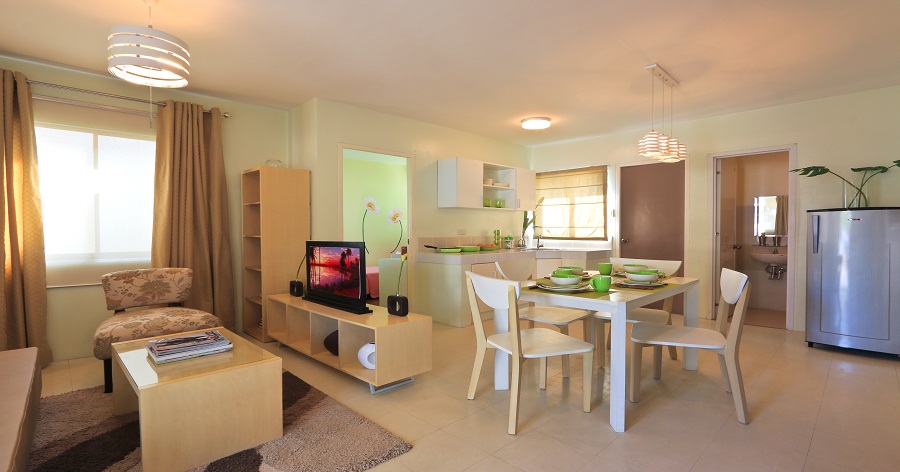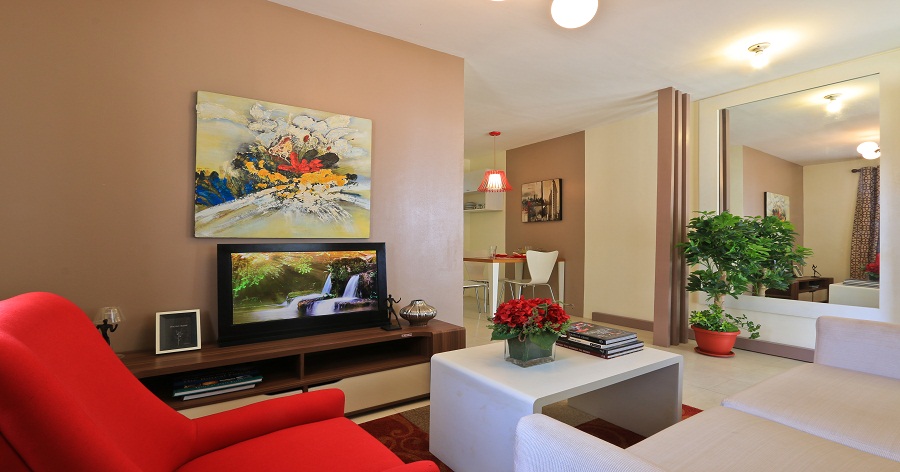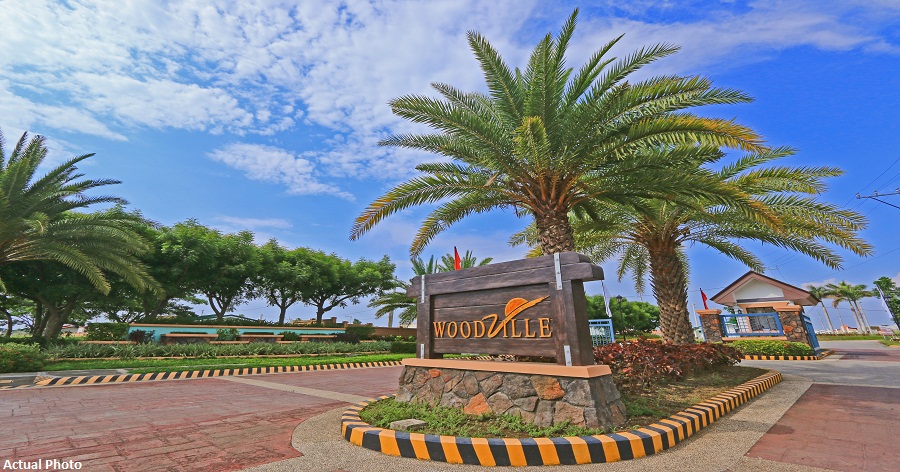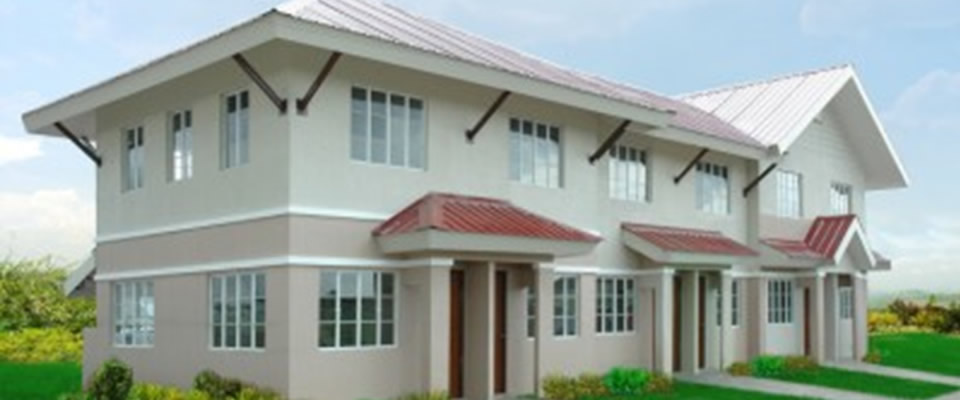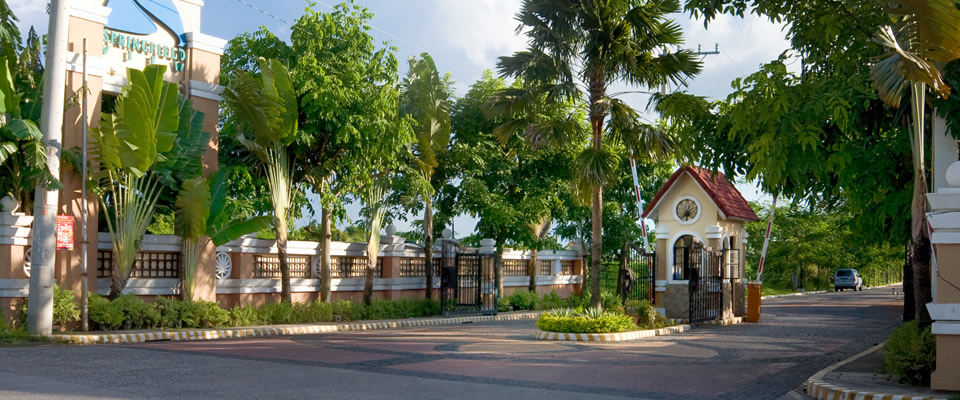
The quiet and tranquil atmosphere makes it an excellent as well as a wonderful place to live in. Pineview strives to ensure that residents enjoy a superb quality of life in a nature-friendly community.
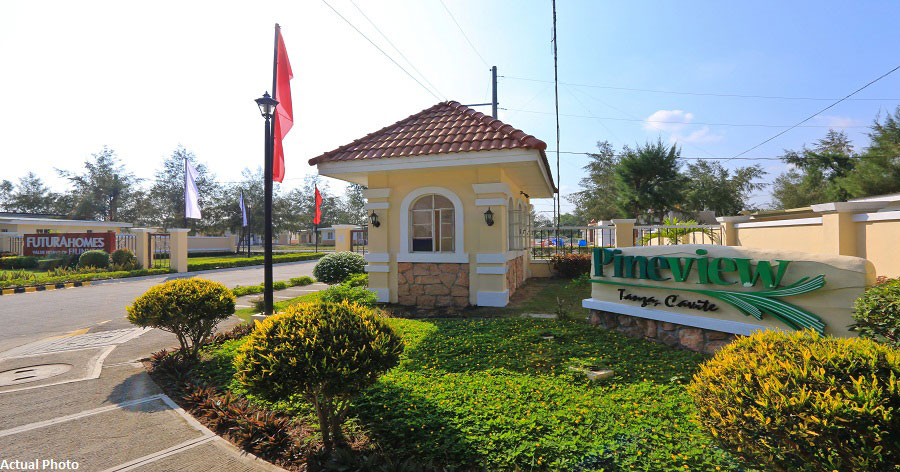
Pineview is located at Remulla Drive Tanza-Naic Road, Barangay Sahud-Ulan, Tanza, Cavite.
HLURB LTS No. 23959 | Completion Date: 04/2011
FEATURES & AMENITIES
LOCATION
Pineview is located at Remulla Drive Tanza-Naic Road,
Barangay Sahud-Ulan, Tanza, Cavite.
How to get there:
Via South Superhighway – Take Carmona Exit. Turn right
at Governor’s Drive. At the Tanza-Trece Martires intersection
(landmarks include the Provincial Capitol, and a 7-11 on
the left), turn right at the Tanza-Indang Road. Go straight
and turn left at A. Soriano Highway or Naic-Tanza Road
(landmark is McDonald’s on the left). From A. Soriano
Highway, turn left at Remulla Drive. The main entrance
gate of Springfield View is on the right.
Via Coastal Road – Upon reaching Brgy. Talaba turn
right to Bacoor town proper. Upon reaching Brgy. Mabolo
turn right to Binakayan Road until you reach EPZA road.
Proceed until you reach Puregold ang stright ahead
Tanza-Naic Road. Turn Left at Remulla Drive.
Via Cavitex – Upon reaching Coastal Road go straight to
Cavitex turn right to Binakayan Road until you reach EPZA
road. Proceed until you reach Puregold ang stright ahead
Tanza-Naic Road. Turn Left at Remulla Drive.
FLOOR PLAN
WALNUT house model – Modern Minimalist
Featuring three bedrooms, the Walnut house model gives growing families enough space to live.
Total Floor Area: 50 ± sqm
Features: 1-storey single attached; 3 bedrooms; 1 toilet and bath; Space for carport
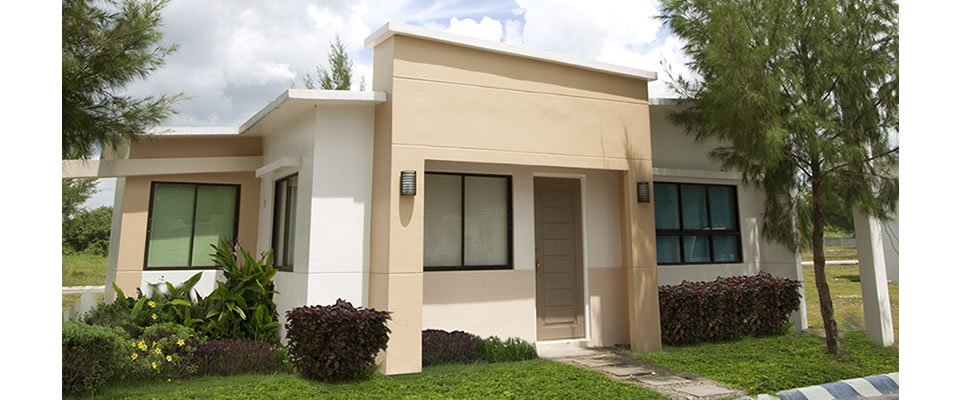
MOLAVE house model – Modern Minimalist
The two-bedroom Molave house model is an ideal home for starting families.
Total Floor Area: 39.64± sqm
Features: 1-storey single detached; 2 bedrooms; 1 toilet and bath; Space for carport
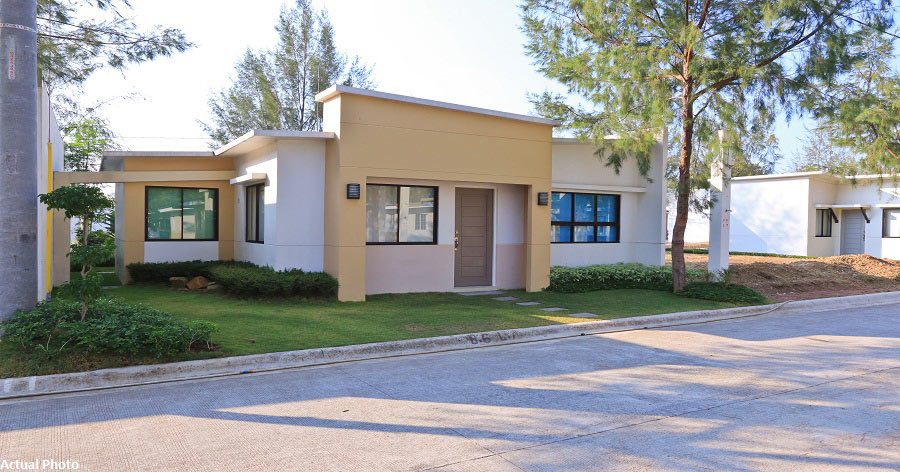
CAROLINE house model – Modern Minimalist
With growing families in mind, Caroline features an attractive and functional layout with space to add an extra bedroom in the future.
Total Floor Area: 29.16± sqm
Features: 1-storey single attached; provision for bedroom; 1 toilet and bath; Space for carport
