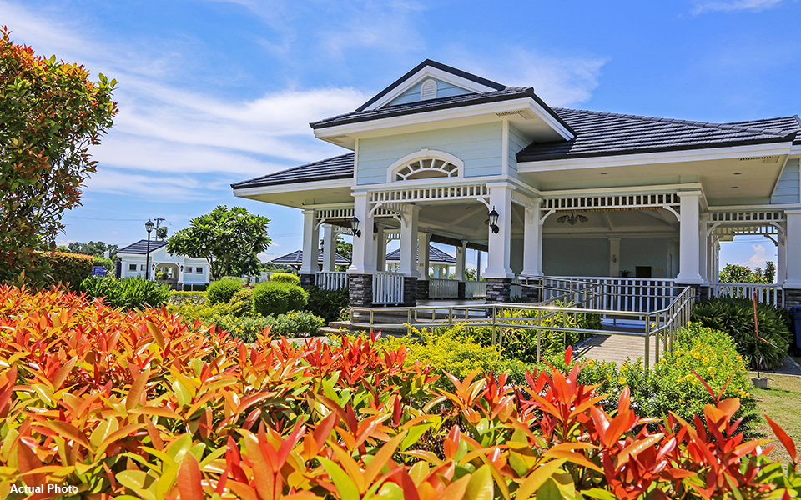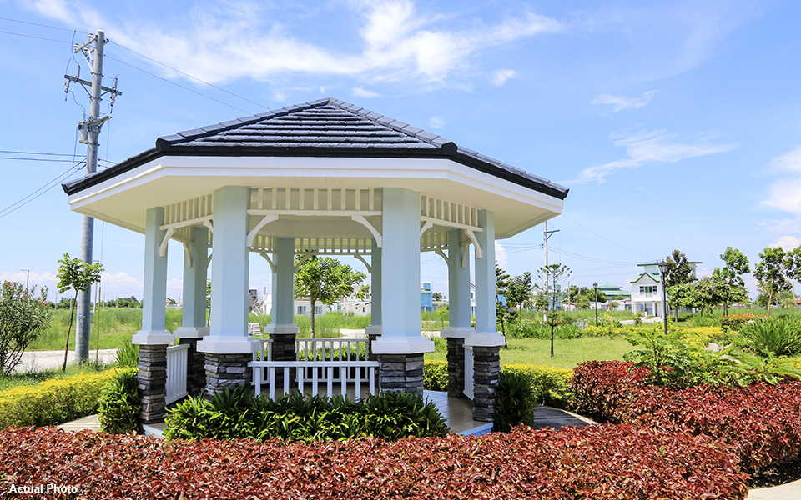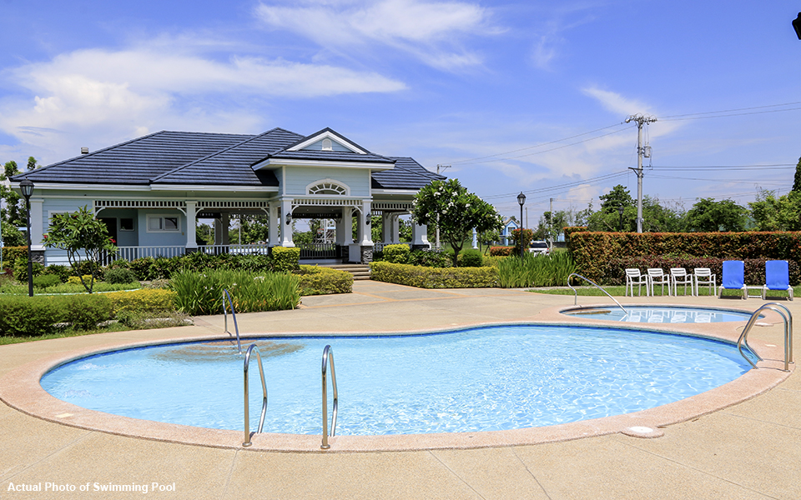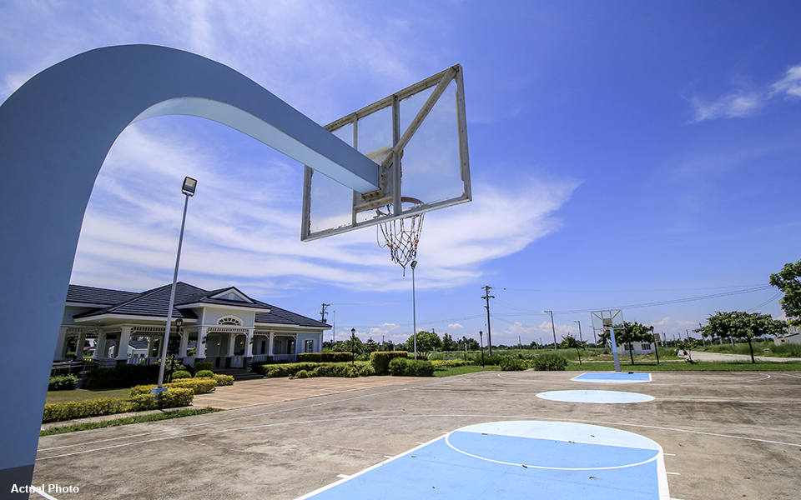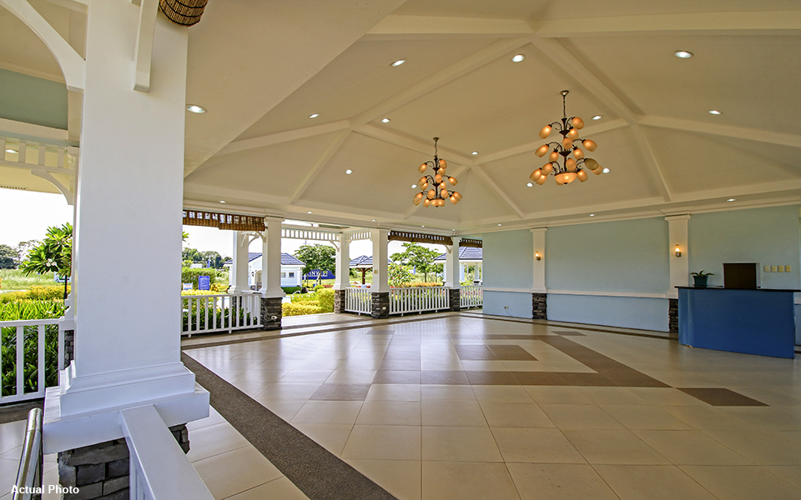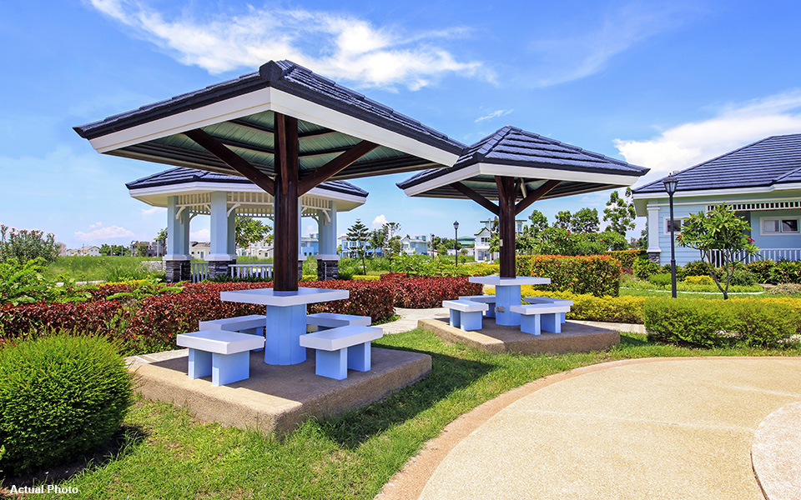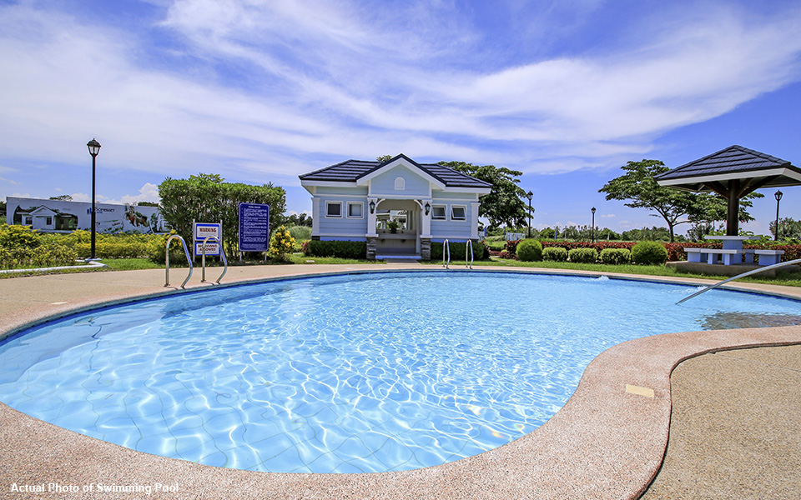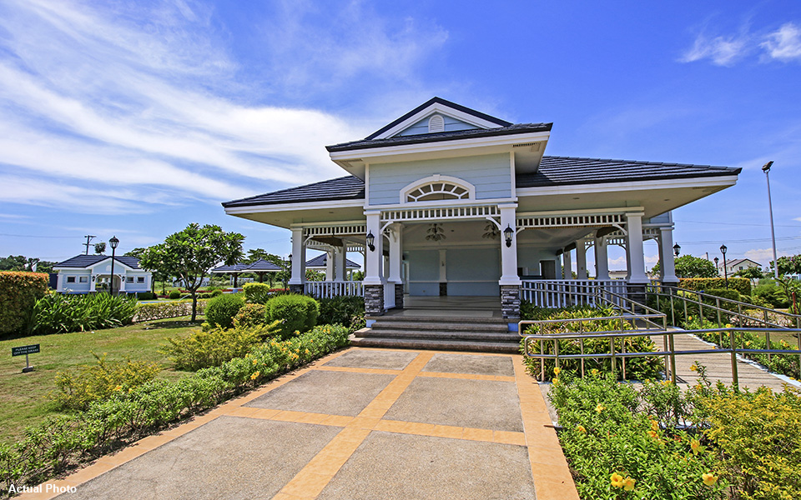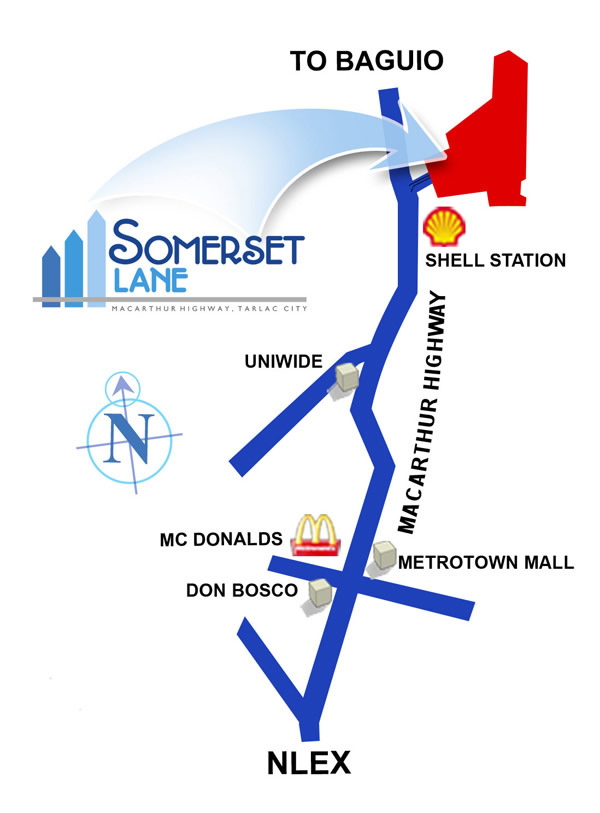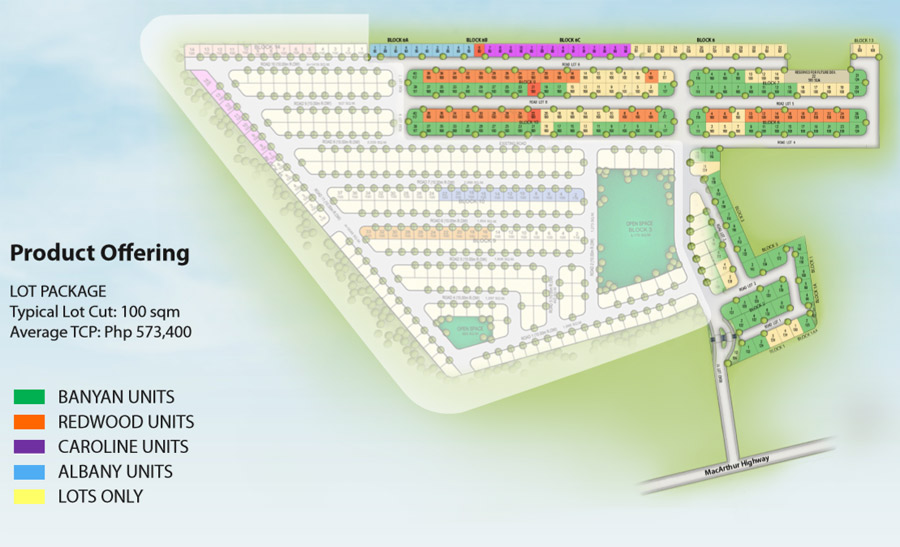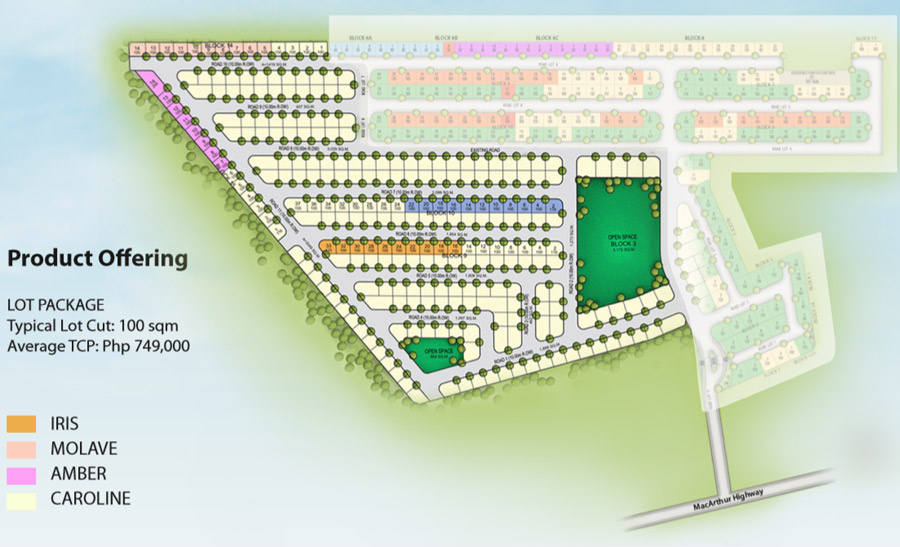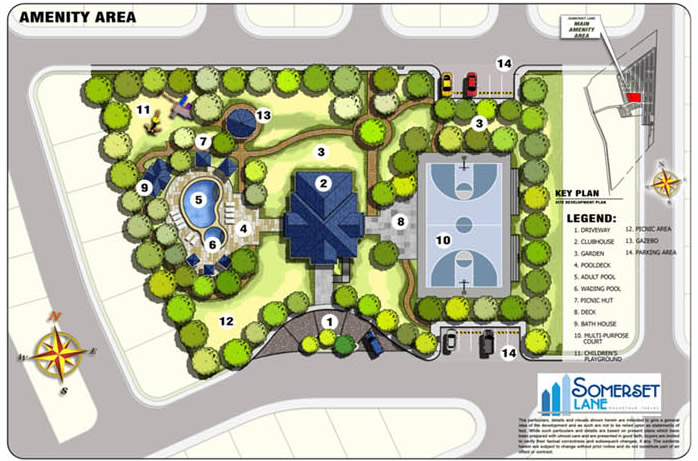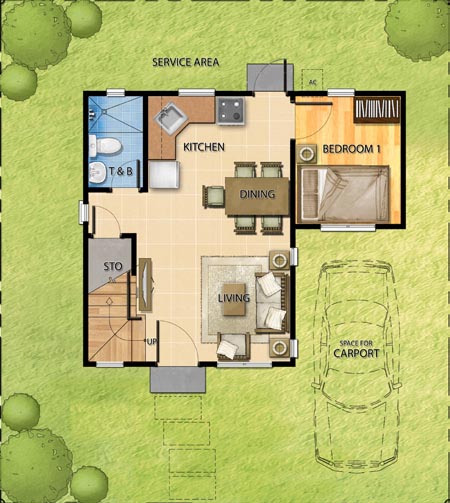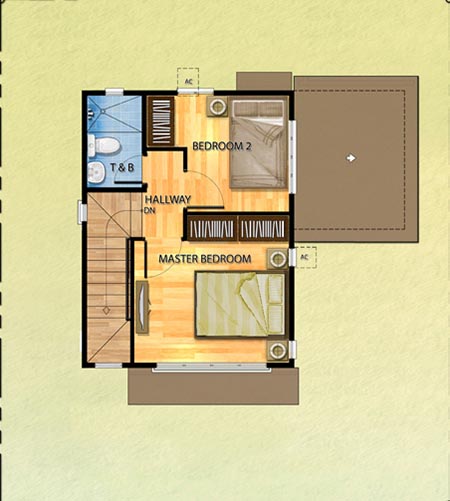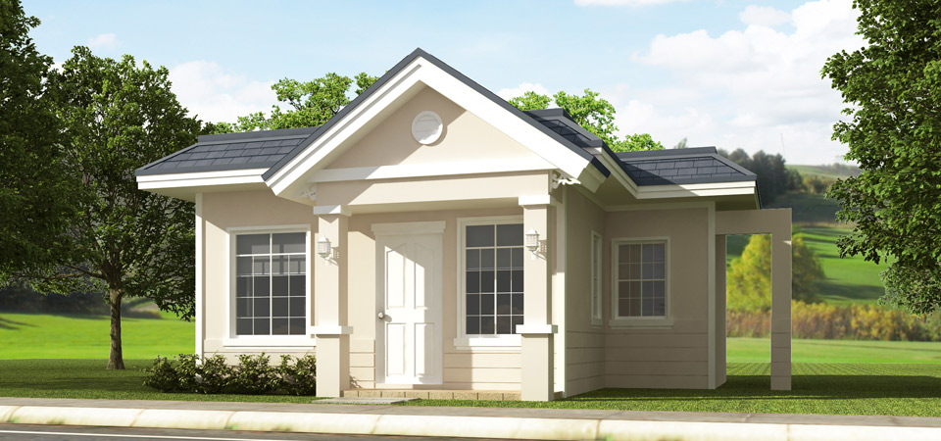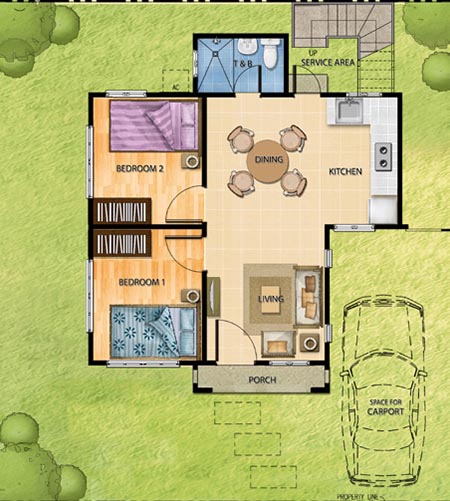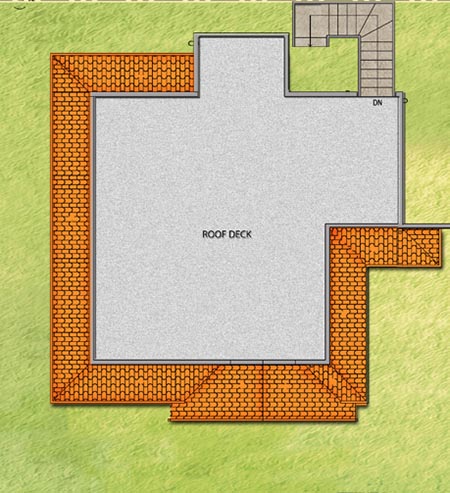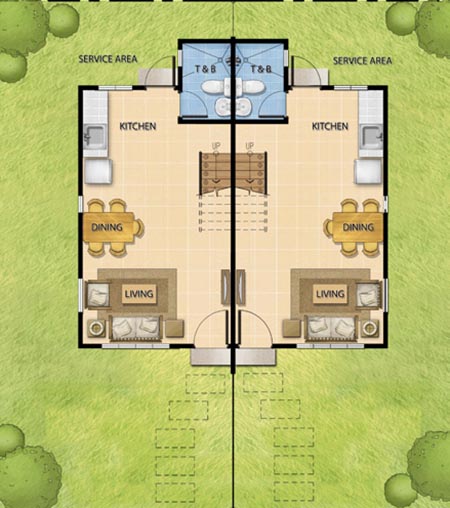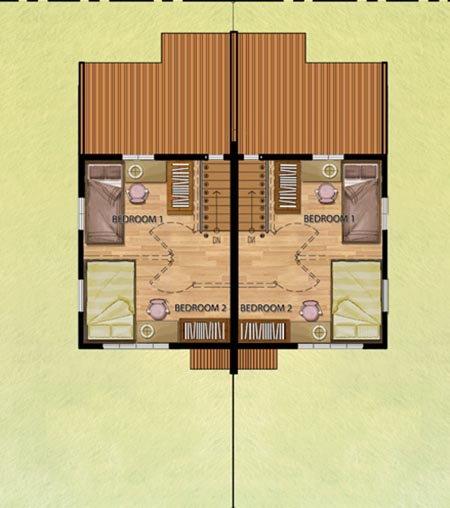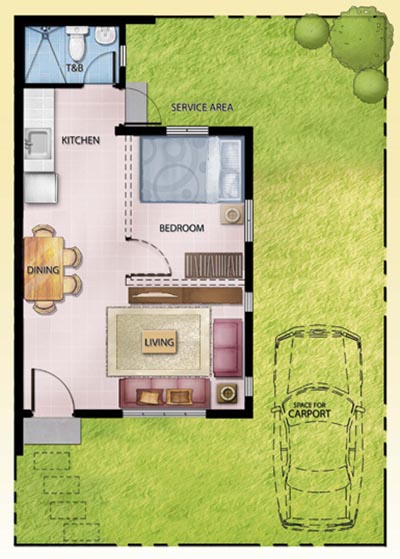
Welcome to the cozy calm of Somerset Lane, a Late-Colonial American themed community located at Barangay Aguso, Tarlac City. With lush surroundings and a range of leisure amenities, every moment grows special as you bond with your loved ones every single day.
Somerset Lane offers mid-sized residential lots and American-themed 2-storey and single-storey houses with usable roof deck. This gated development is within a flood-free location that affords its residents the best of both worlds-proximity to Tarlac’s attractions and the countryside ambience.
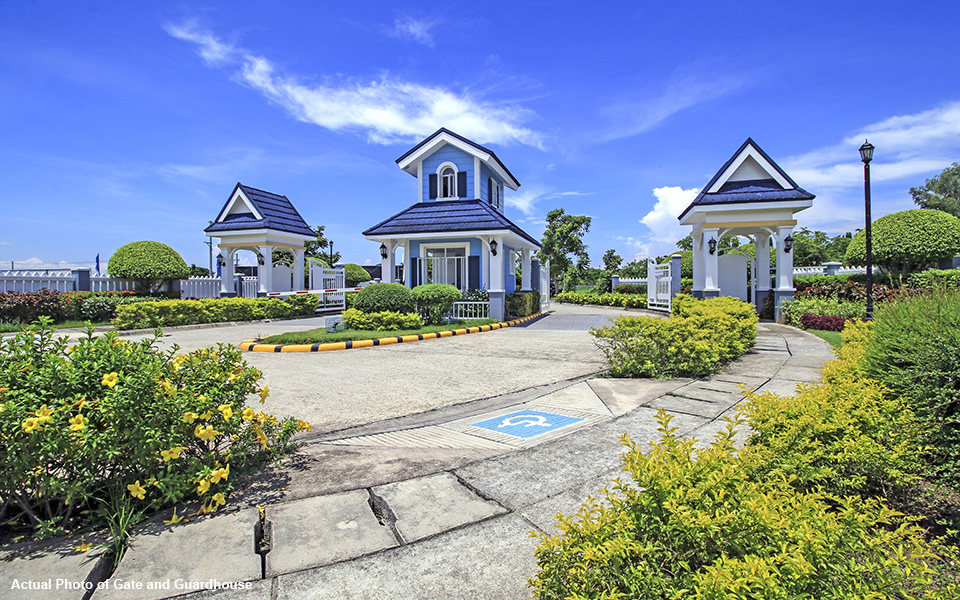
Somerset Lane is located at Somerset Lane, Brgy. Salapungan, Tarlac City.
HLURB LTS No. 17919 | Completion Date: 11/2008
FEATURES & AMENITIES
Modern and complete amenities present endless opportunities for quality leisure.
Swimming pool • Clubhouse • Basketball court • Garden • Parks and play areas • Gazebo • Picnic hut
Bath house • Multipurpose court • Childrens playground
LOCATION
Somerset Lane is accessible via MacArthur Highway. It is serviced by public transports 24/7 such as bus lines Five Star, Genesis Transport, or Victory Liner. Alternatively, it may also be accessed faster via the Subic-Clark Expressway (SCTEX) exiting at Luisita or La Paz Exit.
Somerset Lane is located at Somerset Lane, Brgy. Salapungan, Tarlac City.
How to get there:
From Manila: Take a bus bound for Baguio or Dagupan which will exit at Dau Interchange and pass by Somerset Lane.
LANDMARKS:
- Uniwide – 2.9 km
- McDonald’s – 1.3 km
- Don Bosco Technical Institute – 0.95 km
- Metrotown Mall – 0.9 km
- SM City Tarlac – 2.1 km
- Tarlac State University – 1.2 km
- Jecsons Medical Center – 0.95 km
- San Sebastian Cathedral – 0.95 km
SITE DEVELOPMENT PLAN
FLOOR PLAN
PHASE 2 HOUSE MODELS
Iris – American-Late Colonial
The Iris house model is a two-storey, single-detached unit. It features three bedrooms, two toilet and baths, and space for carport.
Total floor area: 62.40 sqm
Minimum lot size: 100 sqm
Features: 2-storey single attached; 3 bedrooms; 2 toilet and baths; Space for carport
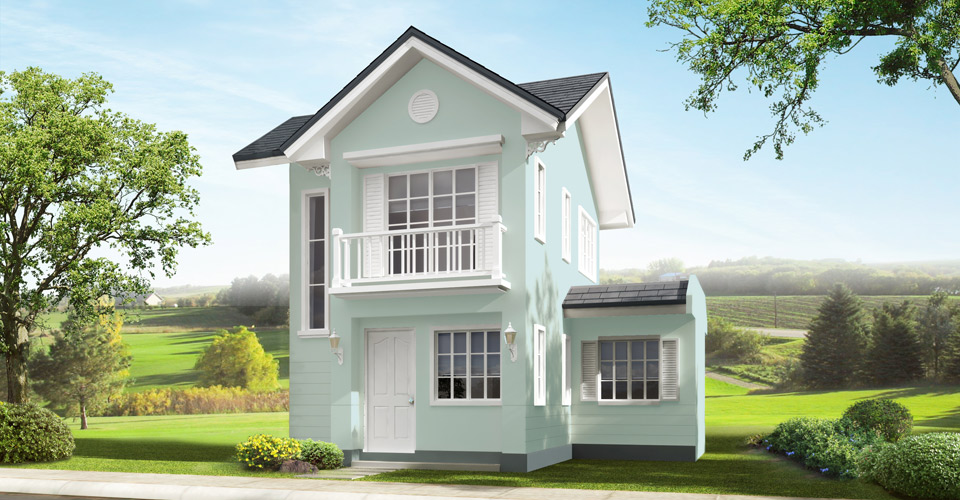
Molave – American-Late Colonial
This is a one-storey, single-detached unit, which features two bedrooms, one toilet and bath, a roof deck, and space for carport.
Total Floor Area: 84.08 sqm
Minimum Lot Size: 100 sqm
Features: 1-storey single detached; 2 bedrooms; 1 toilet and bath; Roof deck, Space for carport
Amber – American-Late Colonial
The Amber house model is a two-storey duplex. It features two bedrooms and one toilet and bath.
Total floor area: 43.36 sqm
Minimum lot size: 80 sqm
Features: 2-storey duplex; 2 bedrooms; 1 toilet and bath; Space for carport
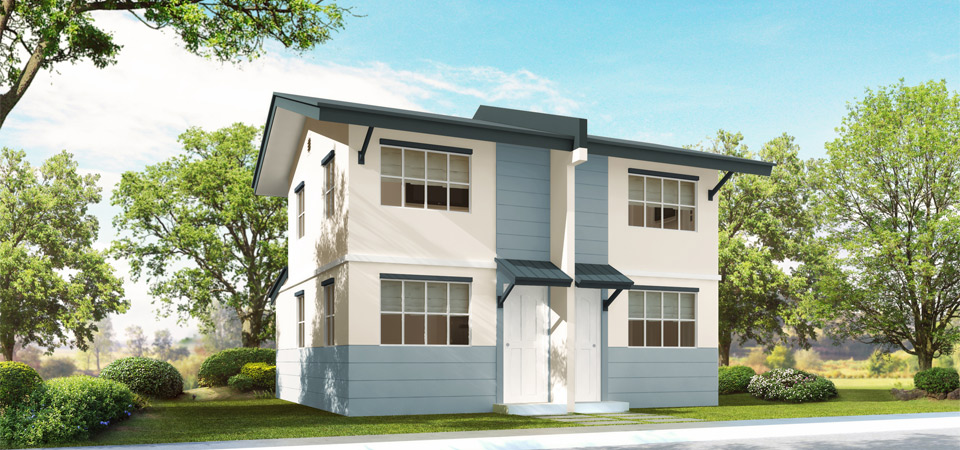
Caroline – American-Late Colonial
This house model featurea one bedroom, one toilet and bath, a dining area, a kitchen, a living area, and a provision for a carport.
Total floor area: 29.16 sqm
Minimum lot size: 80 sqm
Features: 1 bedroom; 1 toilet and bath; dining area; kitchen; living area; space for carport
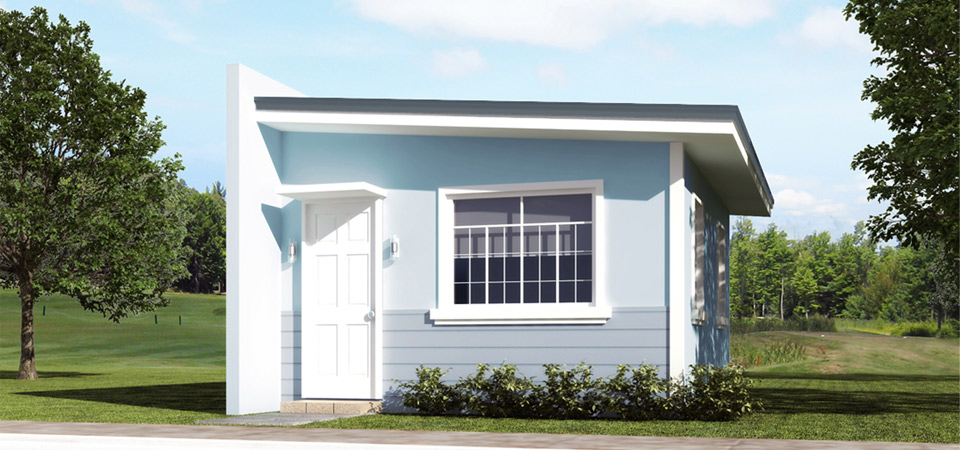
PHASE 1 HOUSE MODELS
Redwood
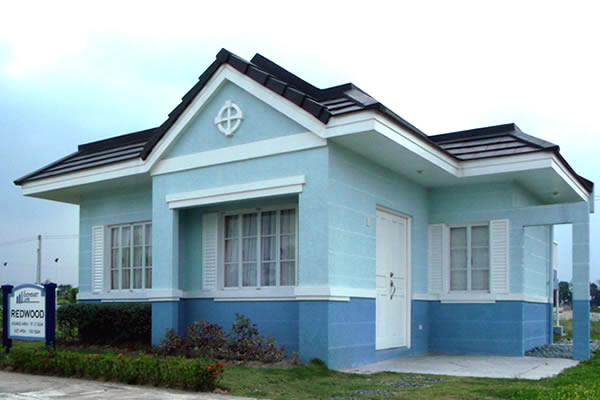
One-Storey
Single Detached
Typical Lot Area: ± 91sqm.
Usable Floor Area: ± 39sqm.
Features:
• 2 Bedrooms
• Kitchen
• Dining
• Living Room
• 1 Toilet and Bath
• Patio
• Roof Deck
Albany
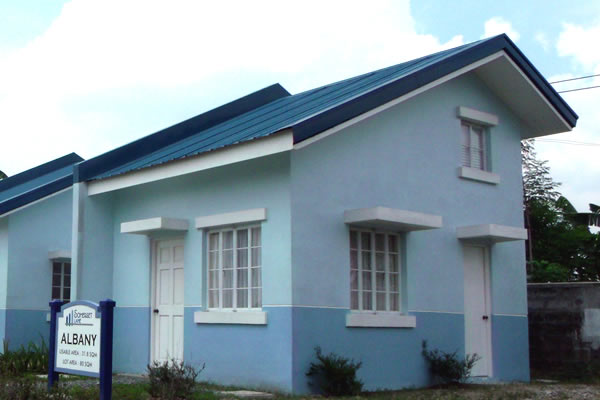
One-Storey
Single Detached
Typical Lot Area: ± 91sqm.
Usable Floor Area: ± 39sqm.
Features:
• 2 Bedrooms
• Kitchen
• Dining
• Living Room
• 1 Toilet and Bath
• Patio
• Roof Deck
Banyan
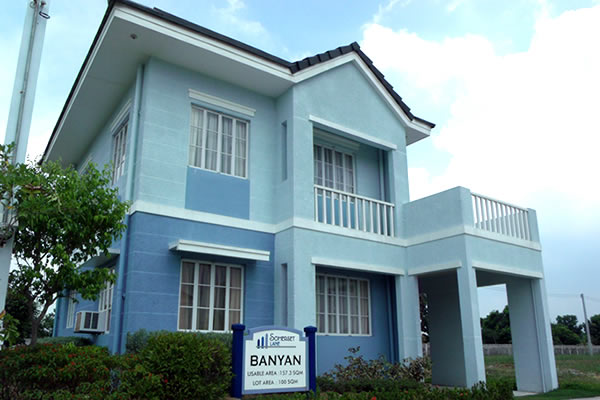
Two-Storey
Single Detached
Typical Lot Area: ± 100sqm.
Usable Floor Area: ± 44sqm.
Features:
• 4 Bedrooms
• 2 Toilet and Baths
• Terrace
• Roof Deck
• Living Area
• Kitchen
• Dining Area
