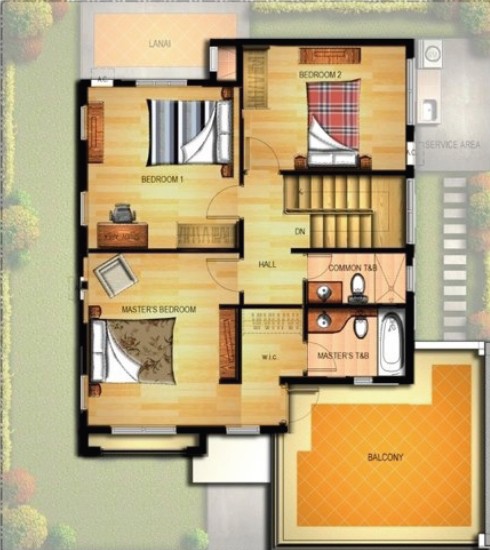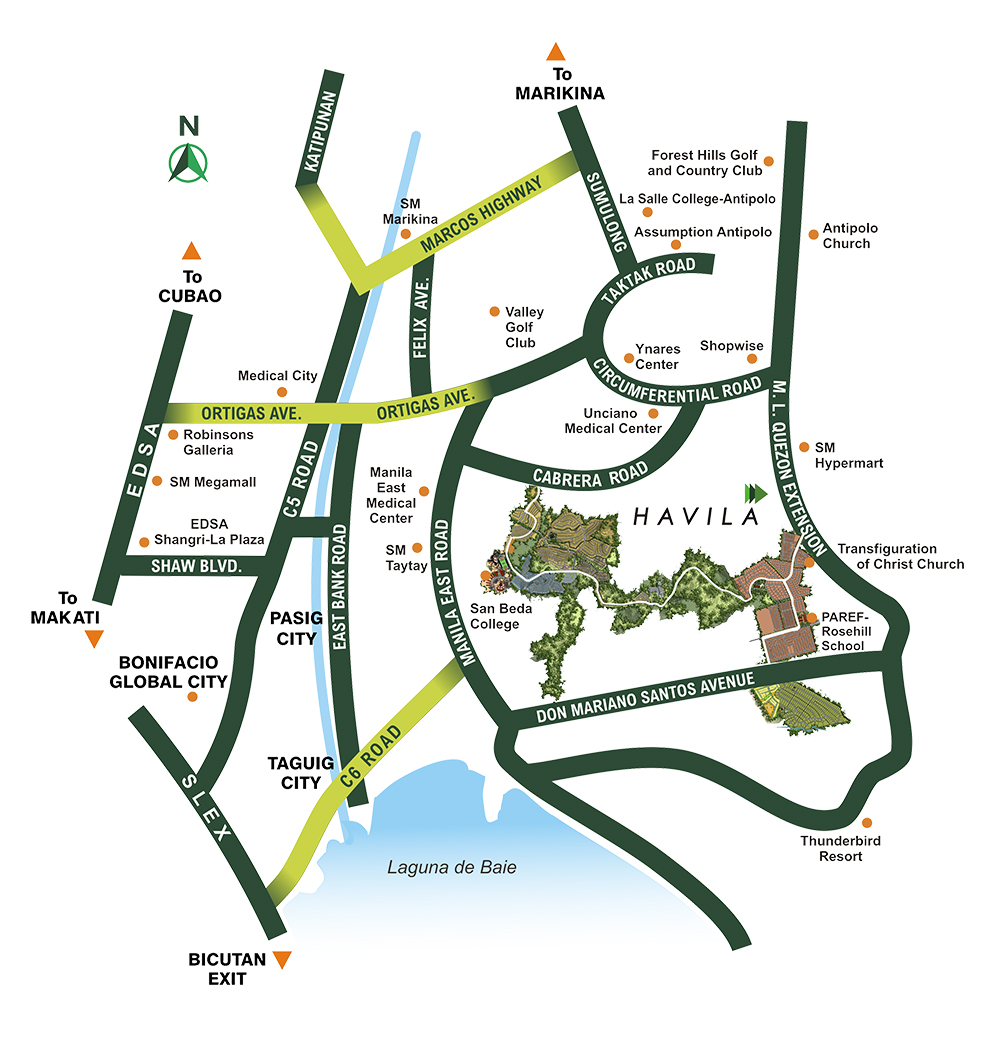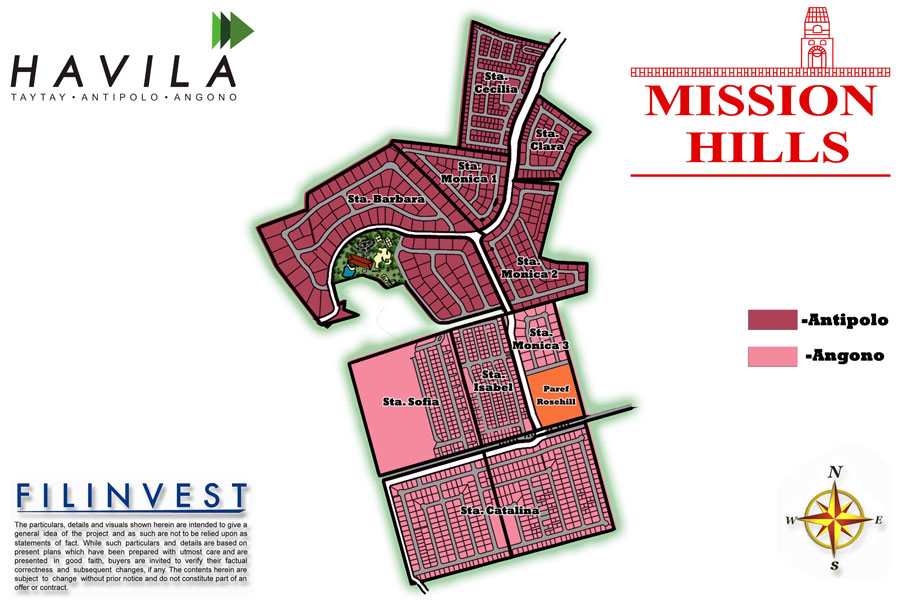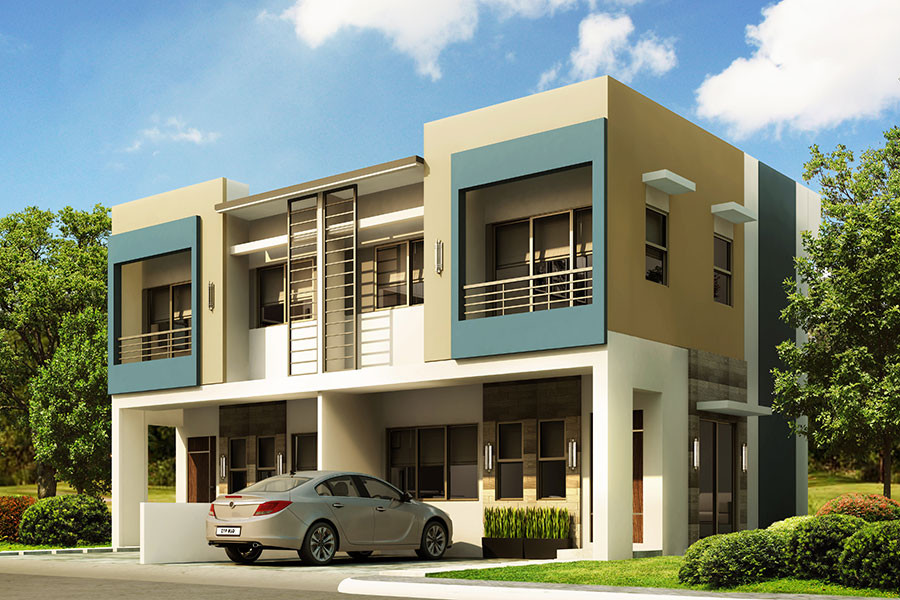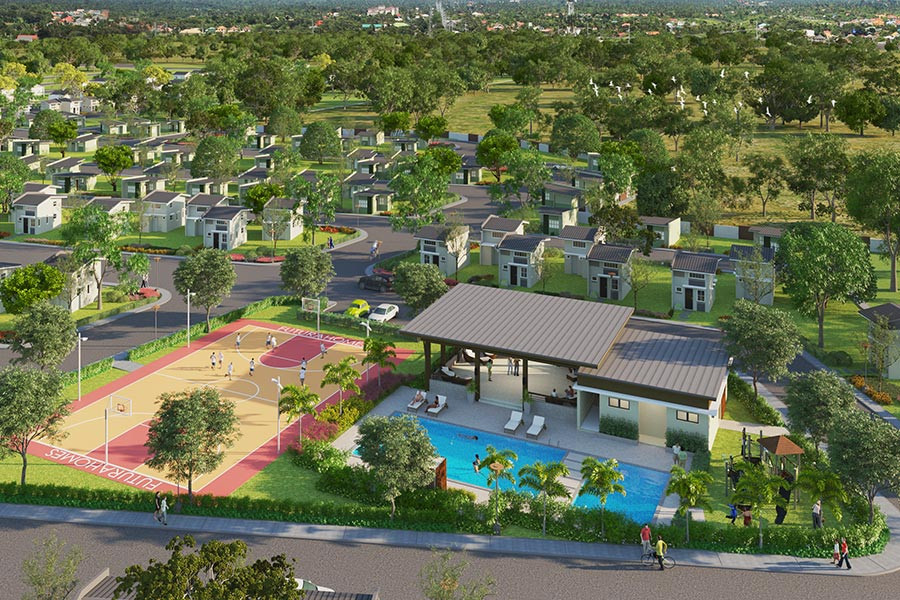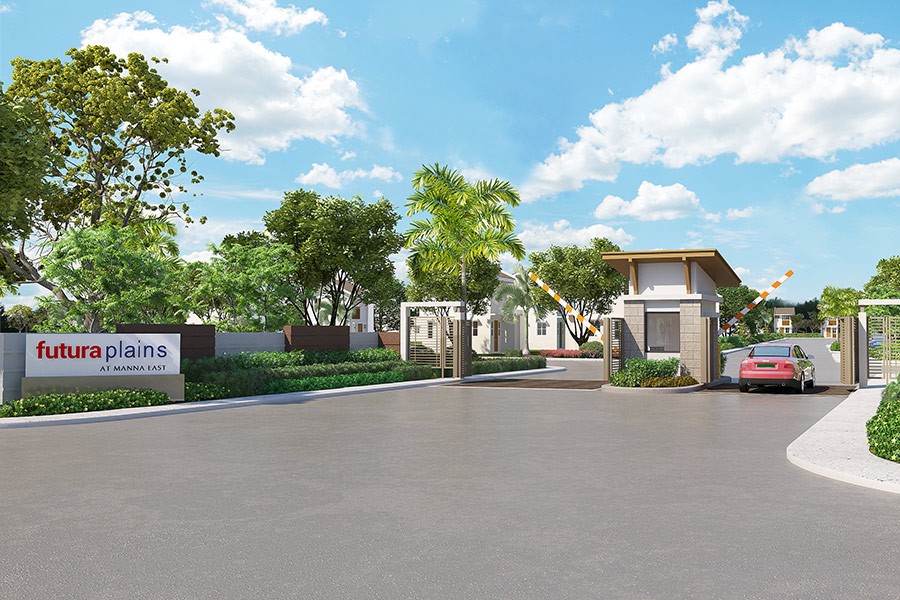
Through the years, Rizal province has earned the reputation as a hub of art and culture. It has beckoned artists and their families to live and thrive there. Now, you too can live amidst beauty that inspires within the 300-hectare township called Havila.
A mere 12km from the Ortigas CBD, it is home to captivating residential communities of Mission Hills.
With almost a hundred hectares of rolling terrain, Mission Hills has grown into a vibrant community of families eager to take part in the Havila dream. Be it inside a sprawling abode or a charming, treeshadowed dwelling, people have come from all over to settle here. Pedal your way along the wide Acacia-lined roads. Have a leisurely walk to the clubhouse as you take the kids to their weekly art lessons, or to the PAREF Rosehill School inside the village’s grounds. Stand in awe as sunlight peeks through the canopy of trees, or spend a quiet moment at the clubhouse. At Mission Hills, space suggests intimacy: interact with like-minded individuals who share the same passions and drive. Share a closer relationship with the community and with nature.
Envisioned as a Spanish Mission enclave, Sta. Sofia is the newest addition to the upscale Mission Hills community in Antipolo.
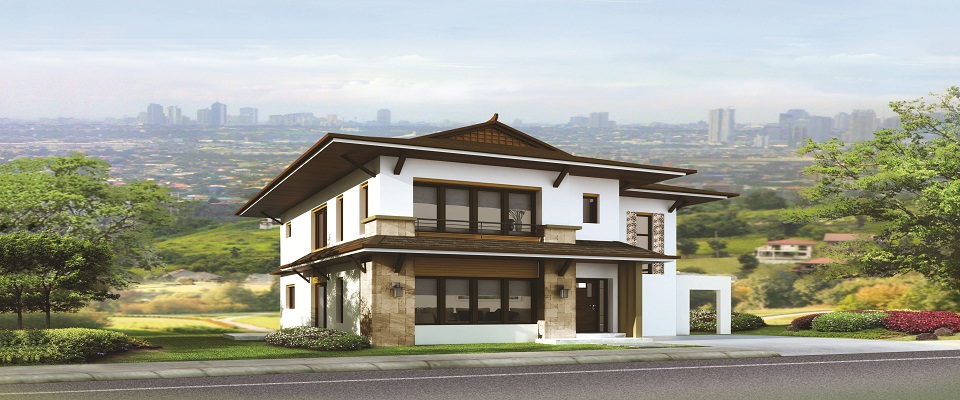
Mission Hills at Havila is located at Antipolo City.
HLURB LTS No. 1726 | Completion Date: 05/1991
LOCATION
Havila keeps residents close to modern conveniences. Schools such as San Beda College and PAREF Rosehill School are located within the township. The Ortigas CBD is just 12-kilometer drive, while leisure, commercial and medical establishements are within minutes away. A link road connects Havila’s communities to each other and to outlying areas of travel.
How to get there:
Take Ortigas Avenue going to Antipolo. At Tikling Intersection, take Cabrera Road. From there, a five-minute drive will bring you to Havila.
UNIT PLAN
Tulip
Two-Storey
Single-Detached
Total Liiveable Area: ±82.39sqm
Features:
• 3 Bedrooms
• 3 Toilet and Baths
• Living Area & Dining Area
• Kitchen & Service Area
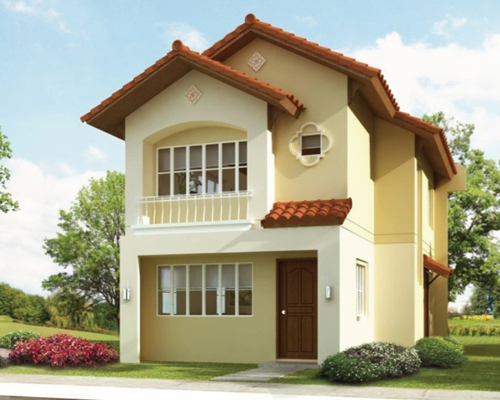
Elisa Floor Plan ( Ground Flr. )
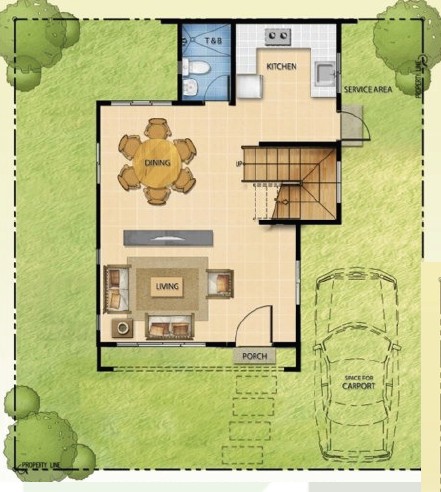
Elisa Floor Plan ( 2nd Flr. )
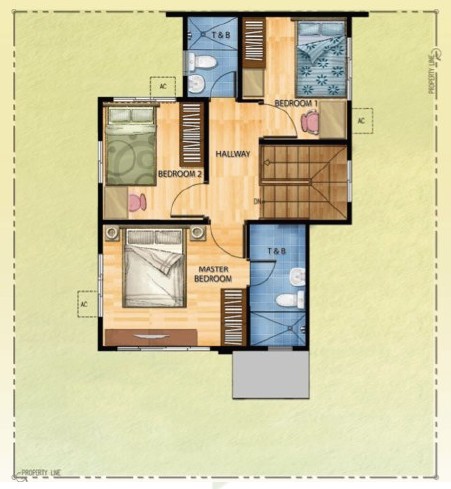
Chopin
Two-Storey
Single-Detached
Total Floor Area: ±113sqm
Features:
• 3 Bedrooms
• 2 Toilet and Baths
• Living & Dining Area
• Kitchen & Service Area
• Powder Room
• Maid’s Room
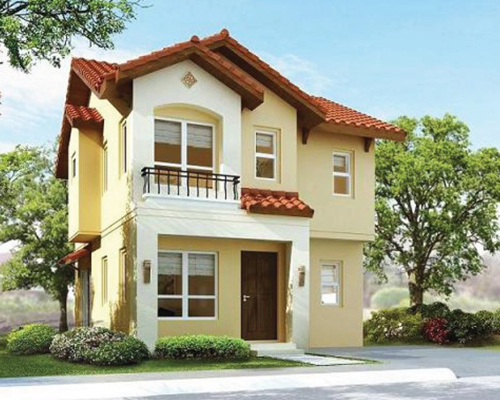
Chopin Floor Plan ( Ground Flr. )
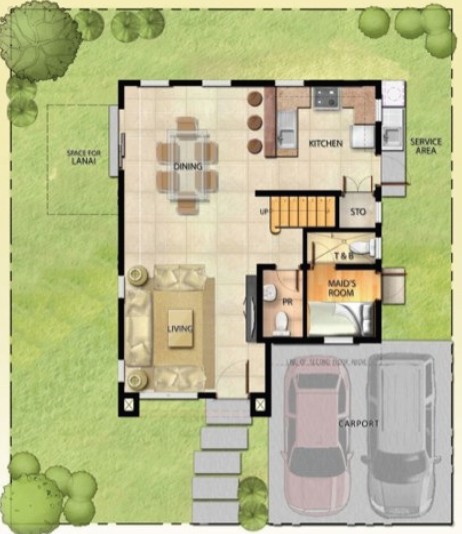
Chopin Floor Plan ( 2nd Flr. )
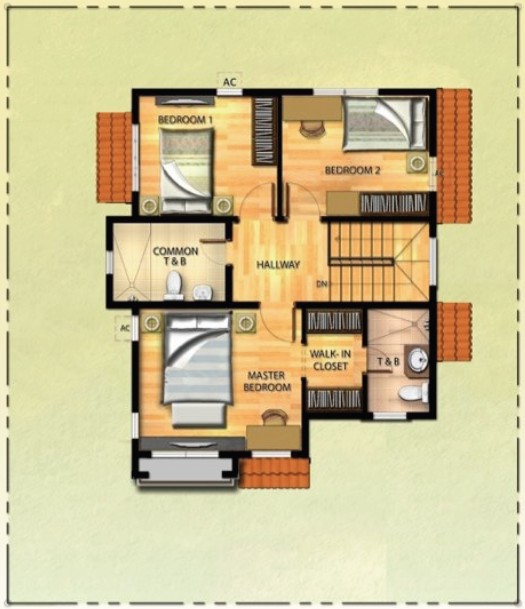
Carmela
One-Storey
Single-Detached
Total Floor Area: ±137sqm
Features:
• 3 Bedrooms
• 2 Toilet and Baths
• Living & Dining Area
• Kitchen & Service Area
• Patio & Terrace
• Maid’s Room
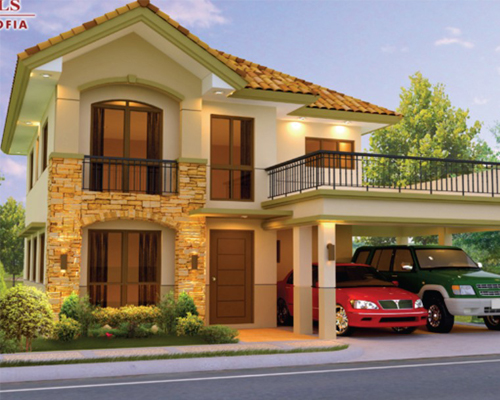
Carmela Floor Plan ( Ground Flr. )
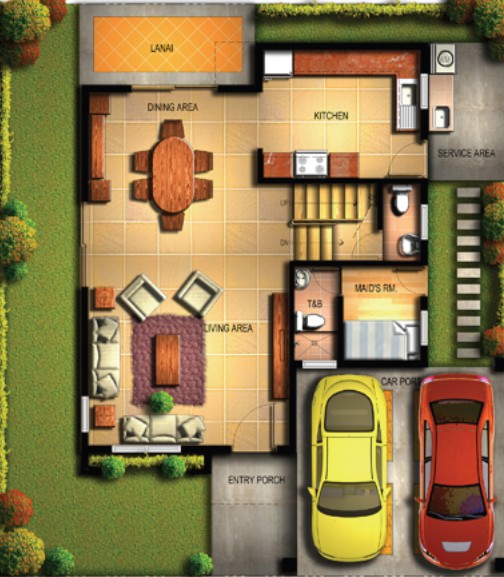
Carmela Floor Plan ( 2nd Flr. )
