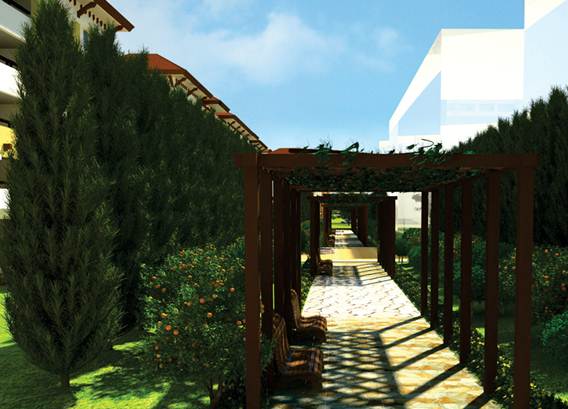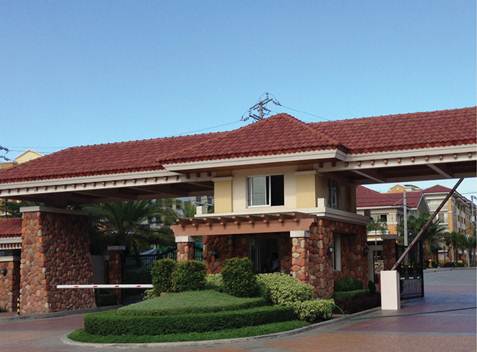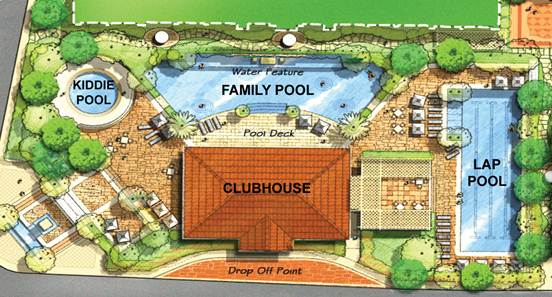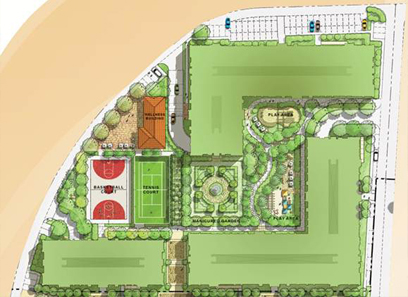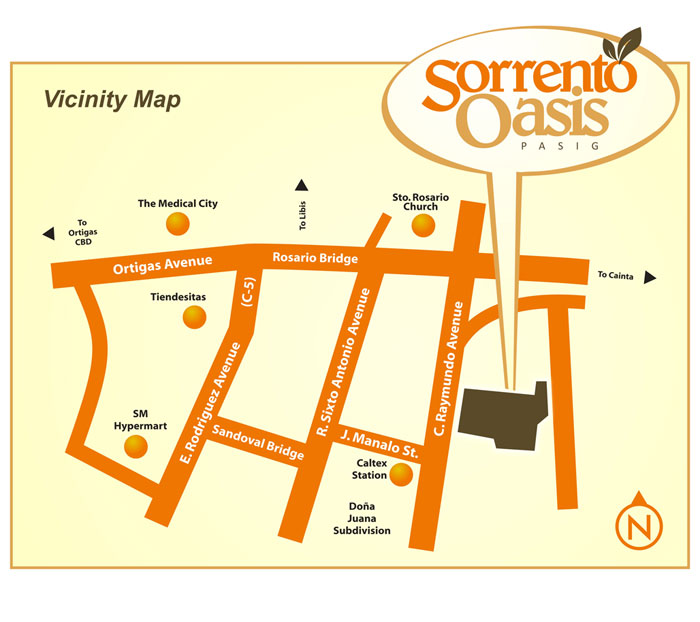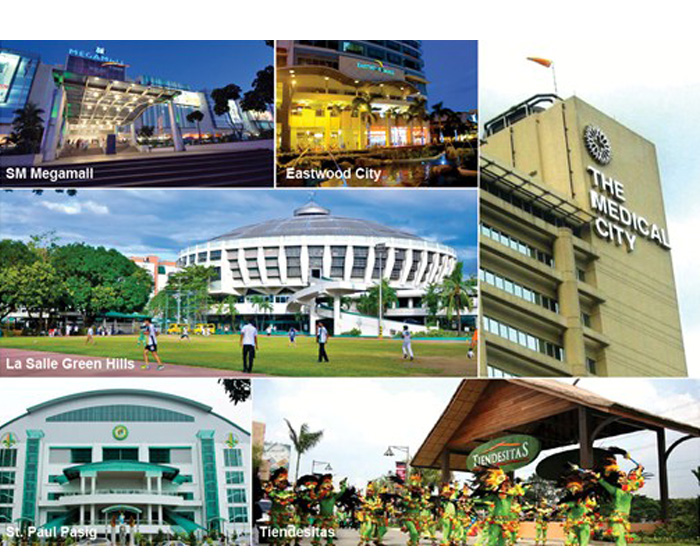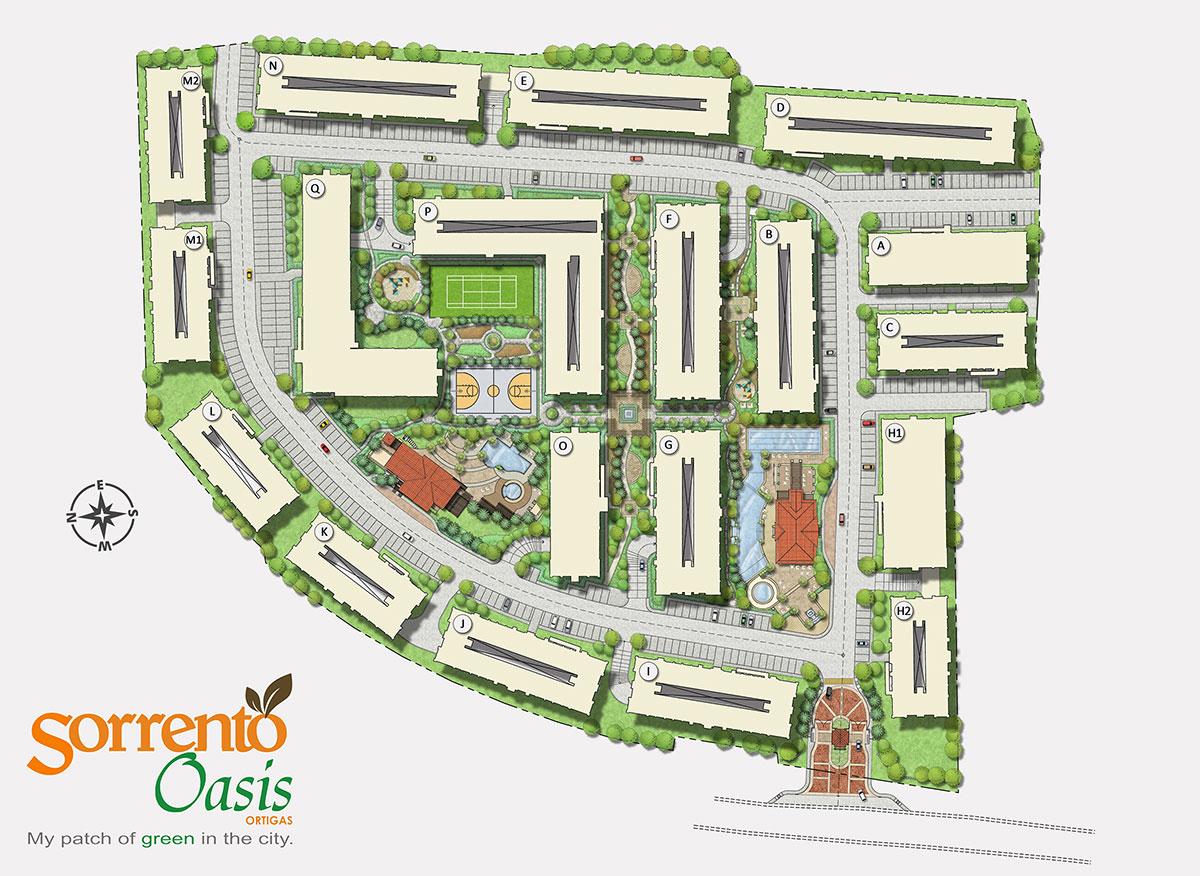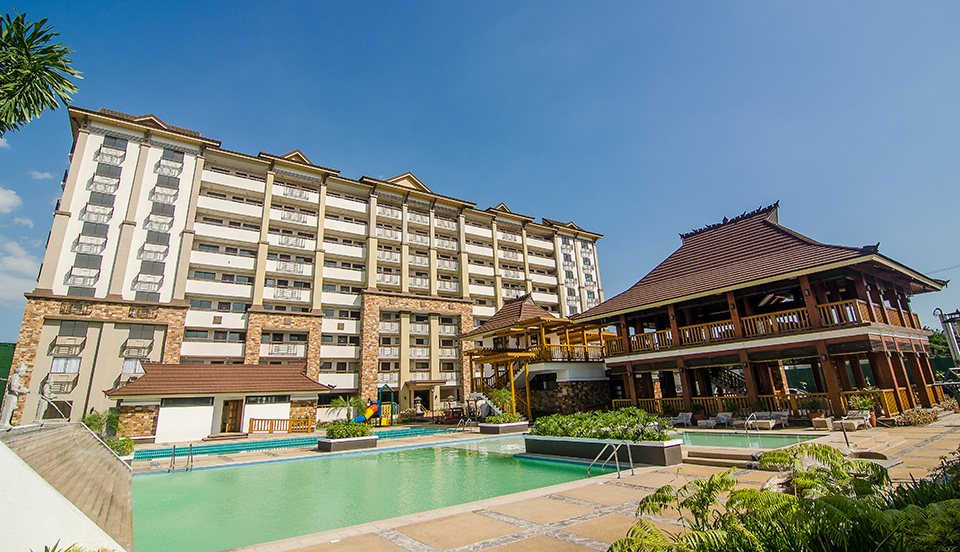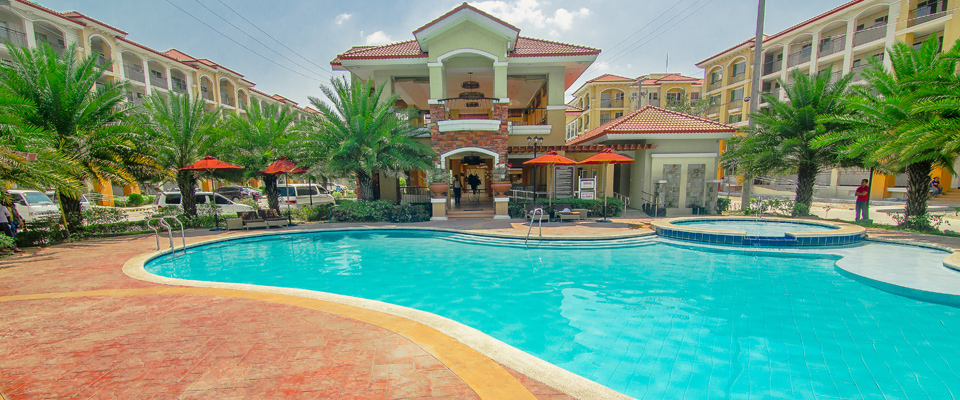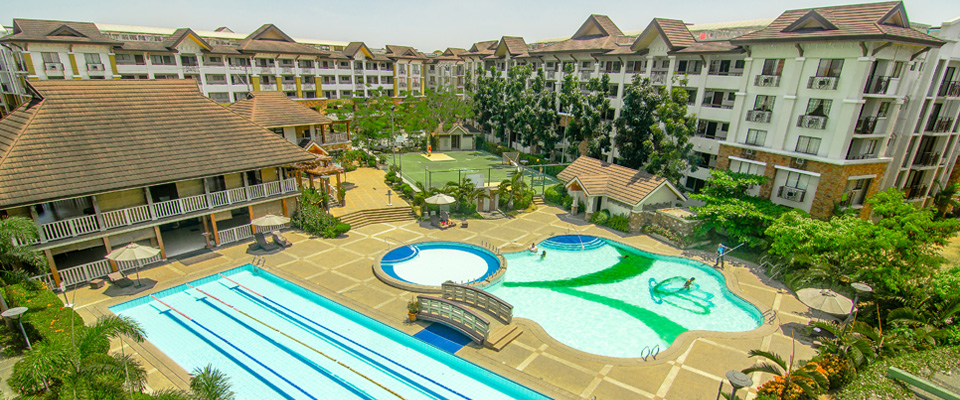
Sorrento Oasis is the only medium-rise community in the area along the highly accessible, wide avenue of C. Raymundo, with resort-like amenities in a sprawling low-density community with functional spaces that fit your lifestyle.
Sorrento Oasis is inspired by the Italian town of Sorrento, renowned for its refreshing environs, breathtaking sunsets, and the rejuvenating fragrance of its citrus groves.
This charming Italian theme is reflected in the building design, amenities, gardens, and the overall refreshing atmosphere in the community.
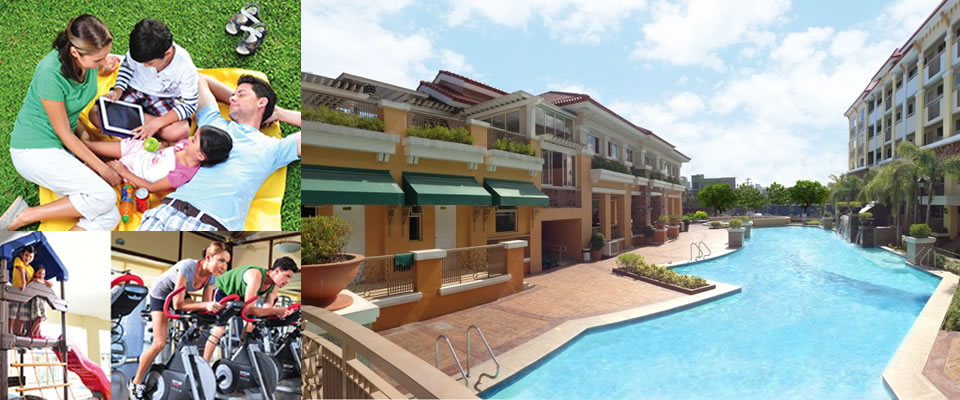
Project Overview
C. Raymundo Avenue, Pasig City • 6.2 Hectares project • 19 Buildings • 5 floors per building • Italian-Inspired Theme
HLURB LTS No. 23694
For announcement purposes only.
All details are subject to change without prior notice and do not form part of an offer or contract.
FEATURES & AMENITIES
5 Reasons to Come Home to Sorrento Oasis
- Urban haven – Stylish living spaces amid lush environs
- Accessible gateway – Strategic location for a convenient lifestyle
- Resort-inspired amenities – Indoor and outdoor venues for relaxation and leisure
- Secure environment – Made safe by perimeter walls, a gated entrance, and 24-hour security
- Property management – A professional team makes sure your investment is masterfully maintained
Amenities
Multipurpose clubhouse • Adult and kiddie pools • Lap pool • Play park • Jogging path and trellised walking paths
Cascading water feature • Bath house • Accent gateway • Meditation pad
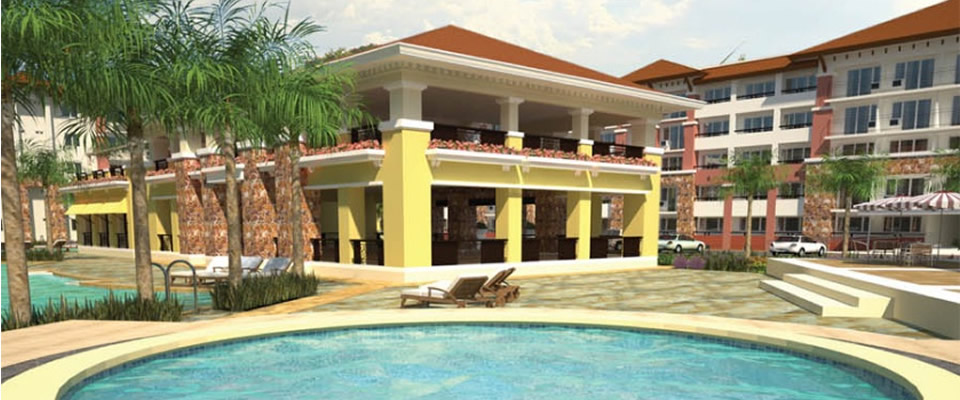
Development Features
Amenities
Welcome a life of ease and convenience at Sorrento Oasis, an addition to Filinvest’s portfolio of Oasis communities nationwide.
Located along C. Raymundo Avenue in Pasig, Sorrento Oasis puts you within a convenient distance from your essential needs.
- Workplaces – Ortigas Central Business District
- Schools – St. Paul Pasig, Pasig Catholic College, La Salle Green Hills, Lourdes School of Mandaluyong, Saint Pedro Poveda College
- Malls – Tiendesitas, SM Megamall, Eastwood City
- Hospitals – The Medical City, Mission Hospital
SITE DEVELOPMENT PLAN
To achieve harmony and balance,the buildings are interspersed with greens, amenities, and generous open spaces.
