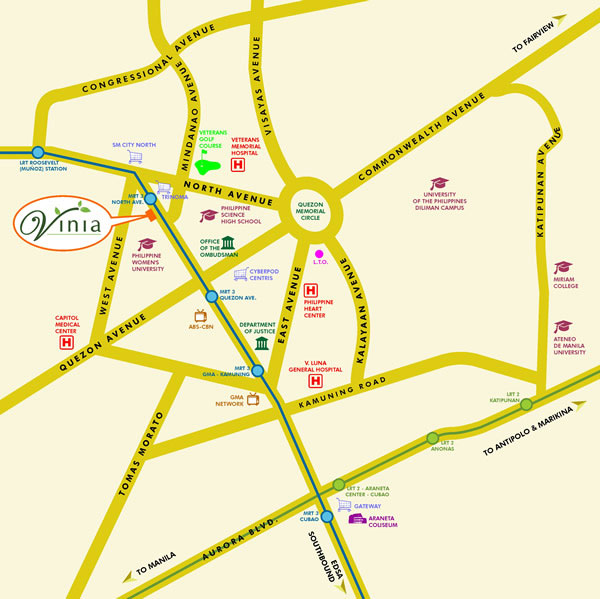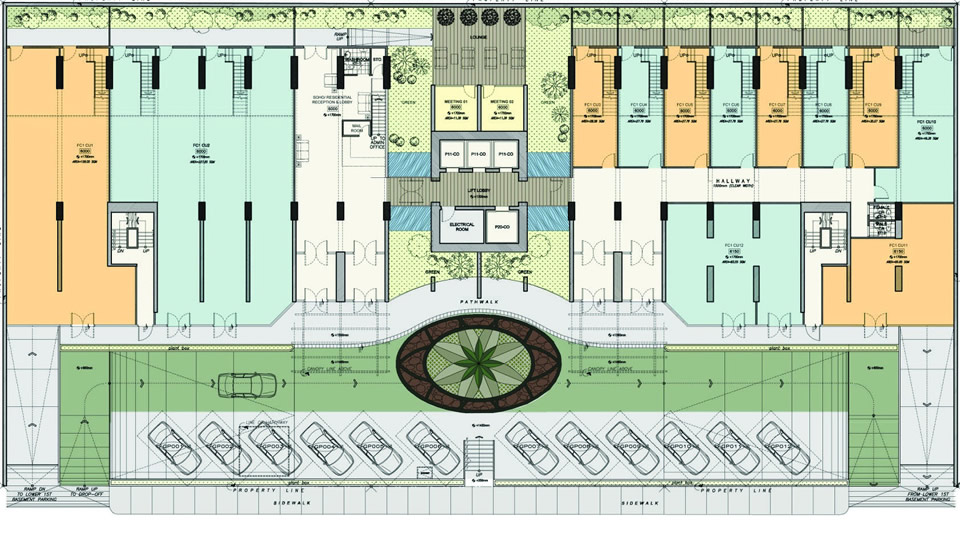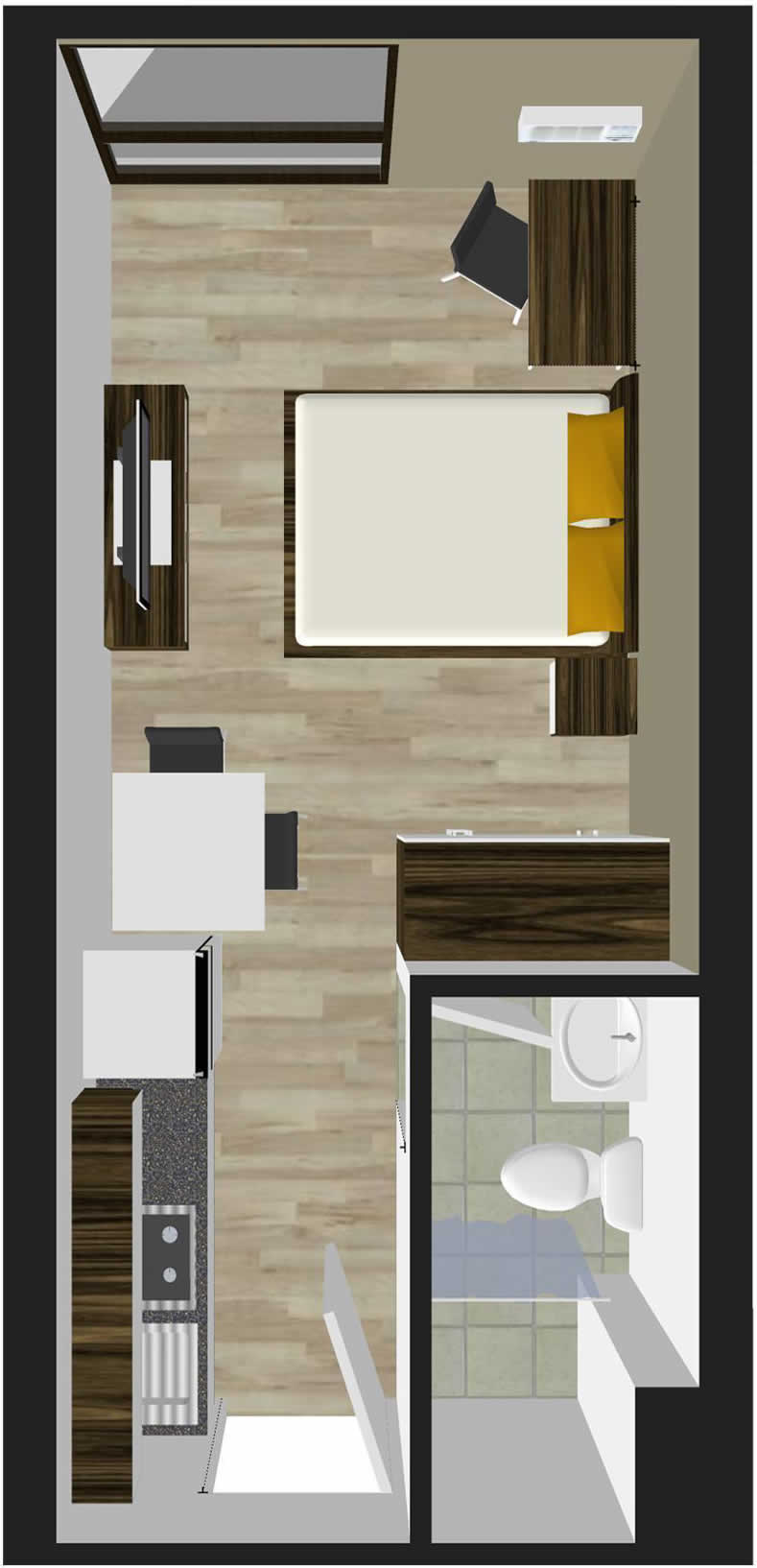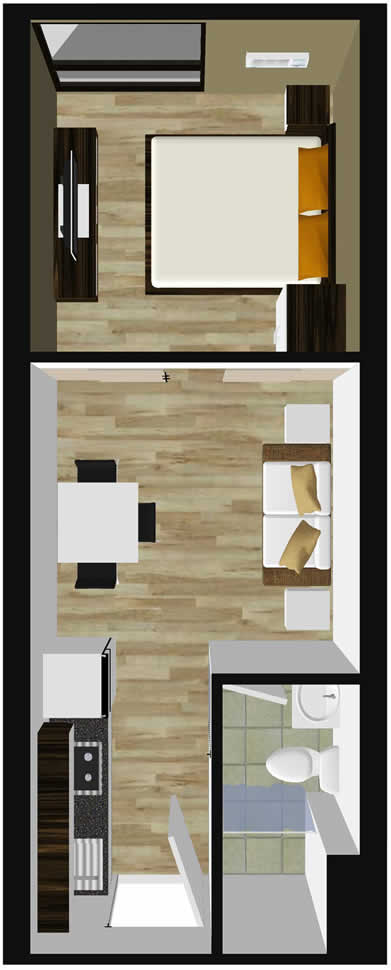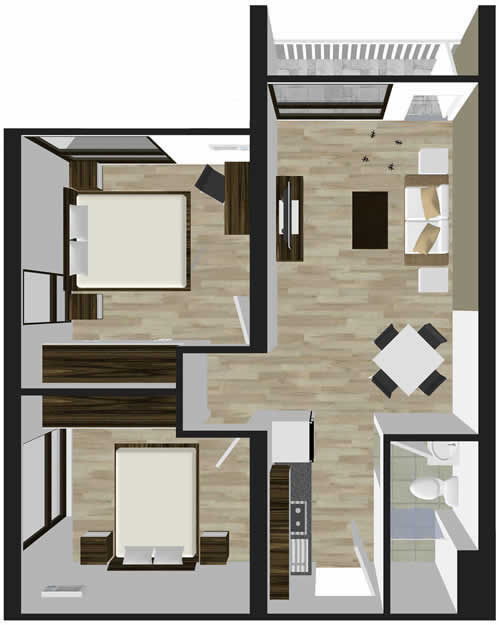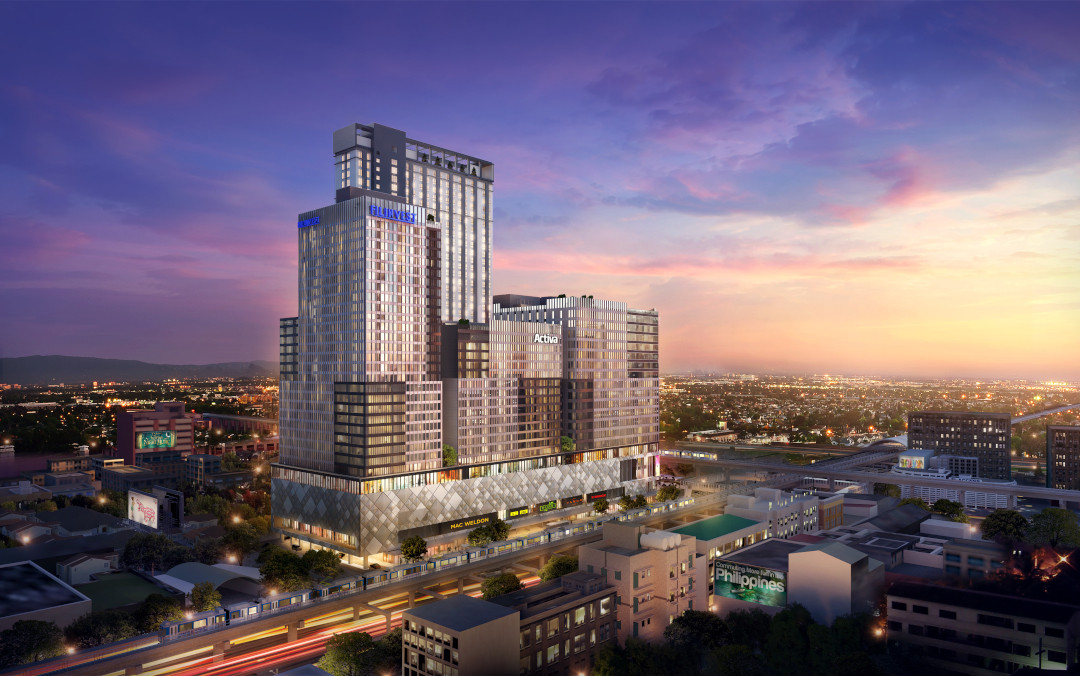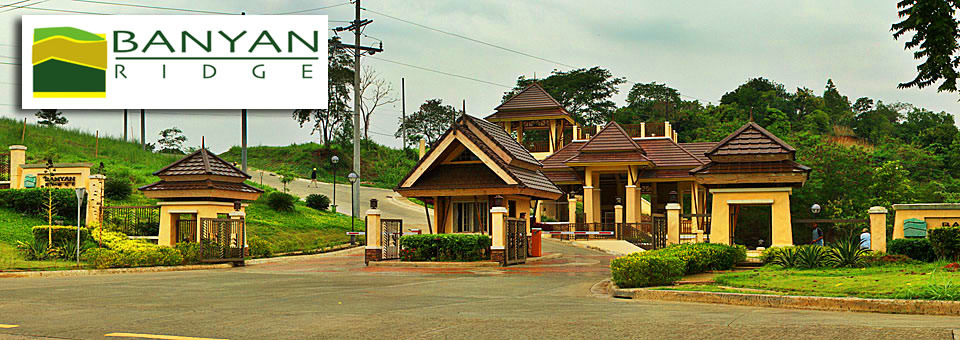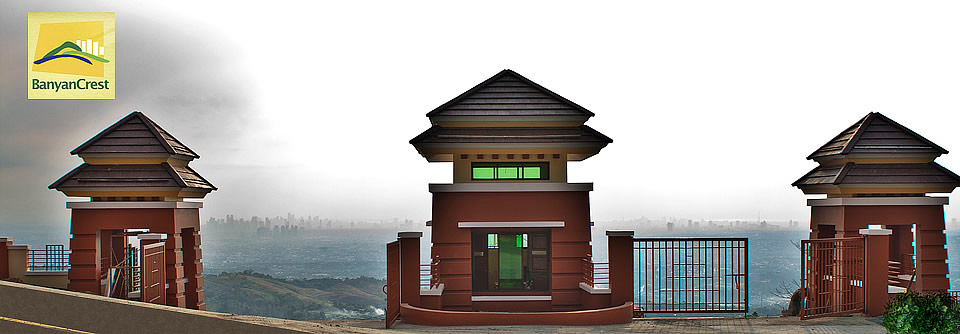
Vinia Residences + Versaflats features design elements that pay homage to nature. It merges a refreshing living experience with space versatility as it features living spaces ideal for entrepreneurs or professionals who opt to work close to home.
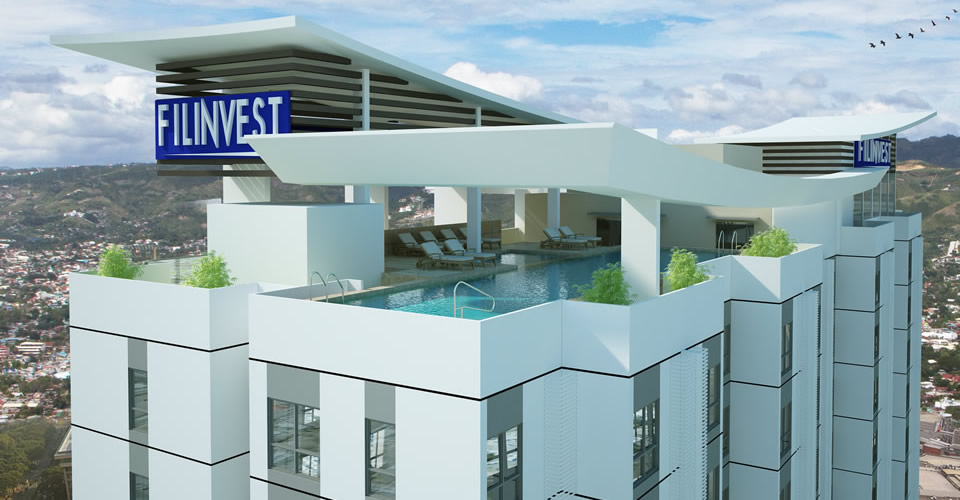
For announcement purposes only.
All details are subject to change without prior notice and do not form part of an offer or contract.
FEATURES & AMENITIES
Refreshing Amenities
Take a dip in the infinity pool as you say goodbye to the stresses of the city.
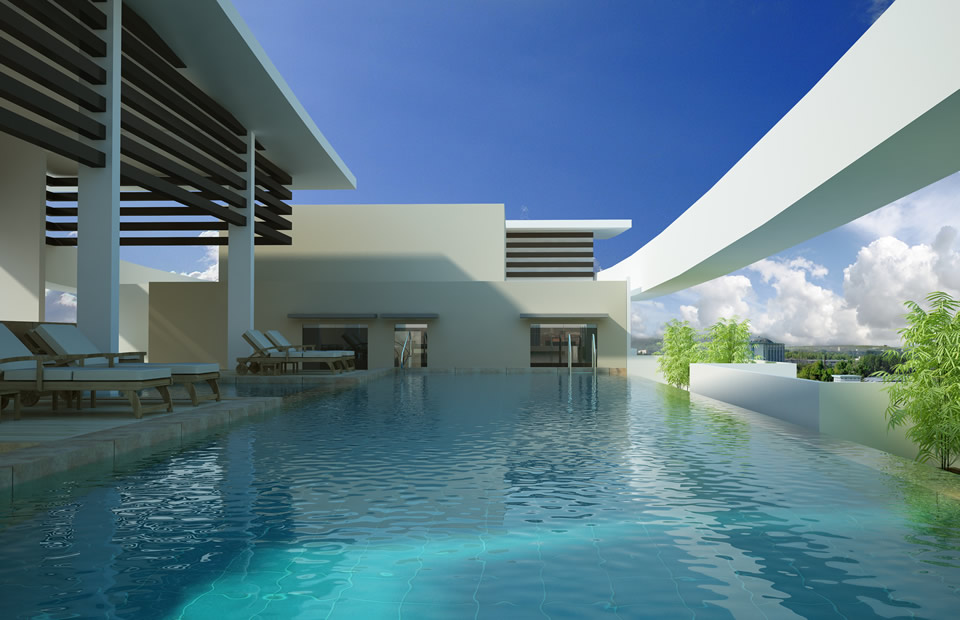
Amenities and building features to make you stay convenient and worry free:
Garden Wall • Grand Lobby and Reception Lounge • WiFi Access at Ground Floor and Roofdeck Amenities • Meeting Rooms
Veranda Green Pockets • Infinity Pool • Wading Pool • Sky Pavilion • Sky Terrace • Fitness Studio • Business Center
LOCATION
At Vinia, you’ll have easy access to malls like SM North EDSA and TriNoma. Nearby transport hubs along EDSA and the MRT3-North Avenue station conveniently link you to the whole metro area.
Enjoy all the conveniences of living and working in a condo at an accessible location with the vibrance of nature at Vinia Residences + Versaflats.
- Ateneo de Manila University
- University of the Philippines
- Miriam College
- Araneta Coliseum
- Quezon City Hall
- Philippine Heart Center
- Lung Center of the Philippines
- St. Luke’s Medical Center
- ABS-CBN GMA Network
- GMA Network
FLOOR PLAN
Whatever your lifestyle is, Vinia has the unit for you:
Are you single, newly married or looking to start a family?
Ar you an inveestor eager to tap into the lucrative rental market?
The residential units of Vinia are perfect for you.
Each unit has an unobstructied view of the city from wide picture windows – giving an added boost to beautify your day
Commercial Units – Ground Floor Layout
Retail space provision for business center, coffee shop, water refilling, laundry shop, salon, day spa, convenience store, etc.
Residential Unit Floor Plan – 6th to 26th Floor
Have fun in your residential unit and enjoy a scenic view of the city framed by the greens of our sky gardens. Every unit is a perfect fit for your lifestyle and sets the bar high for urban living.
Versaflats (SOHO) Floor Plan – 2nd to 5th Floor
There is no space wasted in your Versaflat (Small Office / Home Office) as every square inch is as functional and productive as you. Guide your business to new heights and opportunities while enjoying the view of our sky gardens.
